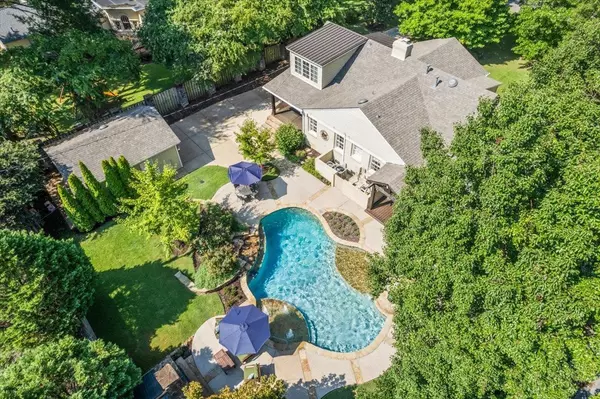For more information regarding the value of a property, please contact us for a free consultation.
250 ST ANDREWS FWY Memphis, TN 38111
Want to know what your home might be worth? Contact us for a FREE valuation!

Our team is ready to help you sell your home for the highest possible price ASAP
Key Details
Sold Price $675,000
Property Type Single Family Home
Sub Type Detached Single Family
Listing Status Sold
Purchase Type For Sale
Approx. Sqft 2800-2999
Square Footage 2,999 sqft
Price per Sqft $225
Subdivision Dobson And Smith Re
MLS Listing ID 10203738
Sold Date 10/27/25
Style Traditional
Bedrooms 4
Full Baths 3
Year Built 1949
Annual Tax Amount $8,943
Lot Size 0.400 Acres
Property Sub-Type Detached Single Family
Property Description
Opportunity knocks in one of Memphis' most beautiful neighborhoods! This charming home in Hedgemoor is sure to impress from the moment you arrive. Lush landscaping leads to a welcoming front porch making it a perfect place to greet friends, family, and neighbors. Inside, you'll find a wonderful living room with a vaulted ceiling, beautiful hardwood floors, and an open floor plan ideal for both everyday living and entertaining. The home features three bedrooms on the main level and a large upstairs bedroom or flex space. The spacious primary en-suite includes a sunroom-just perfect for an office, nursery, workout area, or second den. Your own backyard oasis awaits with an exceptional gunite pool. Truly a stunner! A wood-burning fireplace and gas fire pit will make for the coziest evenings to enjoy s'mores, cocktails, or mocktails-all poolside. Additional highlights include a two-car garage, electric gate for added privacy, a new roof, fresh paint, and lots of love. Don't miss this one!
Location
State TN
County Shelby
Area Galloway Gardens
Rooms
Other Rooms Sun Room
Master Bedroom 18x14
Bedroom 2 14x13 Hardwood Floor, Level 1, Smooth Ceiling
Bedroom 3 14x13 Hardwood Floor, Level 1, Smooth Ceiling
Bedroom 4 18x11 Carpet, Level 2
Dining Room 14x12
Kitchen Great Room, Separate Dining Room
Interior
Interior Features All Window Treatments, Walk-In Closet(s)
Heating Central, Gas
Cooling Ceiling Fan(s), Central
Flooring 9 or more Ft. Ceiling, Hardwood Throughout, Smooth Ceiling, Vaulted/Coff/Tray Ceiling
Fireplaces Number 1
Fireplaces Type Decorative Only, In Living Room
Equipment Cooktop, Dishwasher, Disposal, Gas Cooking, Range/Oven, Refrigerator
Exterior
Exterior Feature Brick Veneer, Stone
Parking Features Front-Load Garage, Garage Door Opener(s), Gate Clickers, Gated Parking
Garage Spaces 2.0
Pool In Ground
Roof Type Composition Shingles
Private Pool Yes
Building
Lot Description Professionally Landscaped, Some Trees
Story 1.1
Foundation Conventional
Water 2+ Water Heaters, Gas Water Heater
Others
Acceptable Financing Conventional
Listing Terms Conventional
Read Less
Bought with Kelli N Hobbs • Crye-Leike, Inc., REALTORS
GET MORE INFORMATION





