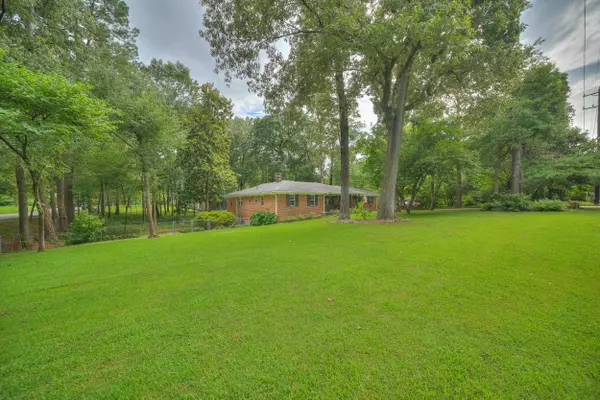For more information regarding the value of a property, please contact us for a free consultation.
5559 GLENBRIER DR Memphis, TN 38119
Want to know what your home might be worth? Contact us for a FREE valuation!

Our team is ready to help you sell your home for the highest possible price ASAP
Key Details
Sold Price $394,900
Property Type Single Family Home
Sub Type Detached Single Family
Listing Status Sold
Purchase Type For Sale
Approx. Sqft 3200-3399
Square Footage 3,399 sqft
Price per Sqft $116
Subdivision Park Woodland
MLS Listing ID 10200883
Sold Date 10/17/25
Style Traditional
Bedrooms 4
Full Baths 2
Half Baths 1
Year Built 1955
Annual Tax Amount $5,752
Lot Size 0.730 Acres
Property Sub-Type Detached Single Family
Property Description
Nestled in the heart of East Memphis, this beautifully updated 4 bedroom, 2.5 bath home is located in the sought after Yorkshire neighborhood. Set on a spacious, tree-filled lot with lush landscaping, it offers a peaceful park-like retreat! Step inside to discover a stunning new kitchen w/custom cabinetry, granite counter tops, s/s appliances, and sleek new flooring-perfect for cooking and entertaining. The home also boasts newer windows and exterior doors, upgraded insulation in the attic for improved energy efficiency, and new flooring throughout the upper level. The two car side load garage offers privacy and security. With two cozy fireplaces-one in the upstairs living room and another in the inviting lower-level den-this home blends comfort and style in every corner. Don't miss this move-in ready gem that combines timeless charm with modern updates in one of Memphis most established neighborhoods.
Location
State TN
County Shelby
Area Sea Isle/Park
Rooms
Other Rooms Bonus Room, Entry Hall, Finished Basement, Laundry Room
Master Bedroom 14x18
Bedroom 2 13x11 Hardwood Floor, Level 1, Shared Bath, Tile Floor
Bedroom 3 11x10 Hardwood Floor, Level 1, Shared Bath
Bedroom 4 23x14
Dining Room 12x14
Kitchen Breakfast Bar, Separate Den, Separate Dining Room, Separate Living Room, Updated/Renovated Kitchen
Interior
Interior Features Security System, Smoke Detector(s), Walk-In Closet(s)
Heating Central
Cooling Central
Flooring 9 or more Ft. Ceiling, Brick Floor, Part Hardwood, Smooth Ceiling, Tile
Fireplaces Number 2
Fireplaces Type In Den/Great Room, In Living Room, Masonry
Equipment Cable Available, Dishwasher, Disposal, Microwave, Range/Oven
Exterior
Exterior Feature Brick Veneer, Wood/Composition
Parking Features Garage Door Opener(s), Side-Load Garage
Garage Spaces 2.0
Pool None
Roof Type Composition Shingles
Private Pool Yes
Building
Lot Description Chain Fenced, Corner, Professionally Landscaped, Some Trees, Wood Fenced
Story 1.5
Foundation Partial Basement, Walk-Out Basement
Sewer Public Sewer
Water 2+ Water Heaters, Public Water
Others
Acceptable Financing Conventional
Listing Terms Conventional
Read Less
Bought with Gina R Wigington • Turn Key Realty Group
GET MORE INFORMATION





