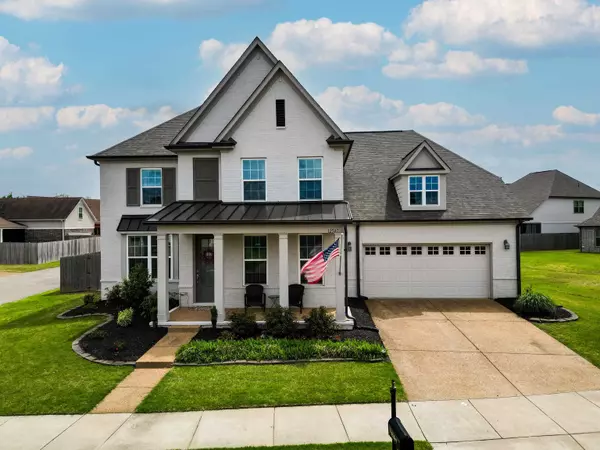For more information regarding the value of a property, please contact us for a free consultation.
12547 NOBLE OAK DR Arlington, TN 38002
Want to know what your home might be worth? Contact us for a FREE valuation!

Our team is ready to help you sell your home for the highest possible price ASAP
Key Details
Sold Price $515,000
Property Type Single Family Home
Sub Type Detached Single Family
Listing Status Sold
Purchase Type For Sale
Approx. Sqft 2800-2999
Square Footage 2,999 sqft
Price per Sqft $171
Subdivision Villages Of White Oak Pd Phase 1B The
MLS Listing ID 10194827
Sold Date 10/16/25
Style Traditional
Bedrooms 4
Full Baths 3
Year Built 2018
Annual Tax Amount $4,379
Lot Size 0.320 Acres
Property Sub-Type Detached Single Family
Property Description
VA Loan Assumption 4.25% interest rate!!! Beautifully maintained home nestled on a large lot in the highly sought-after Arlington community. This 4bdm 3bath home offers the perfect blend of comfort, style & functionality. Step inside to find an inviting open floor plan with soaring ceilings, abundant natural light & elegant finishes throughout. The spacious great room flows seamlessly into a gourmet kitchen featuring granite countertops, stainless steel appliances, a center island & ample cabinet space. The luxurious primary suite is tucked away for privacy & boasts a spa-like en-suite bath with dual vanities, a soaking tub, separate shower & walk-in closet. Upstairs, you'll find a bonus room/flex space—perfect for a home office, media room, or play area. Enjoy outdoor living at its finest with a covered patio overlooking the fully fenced enormous backyard — plenty of room to put in a pool. Located just minutes from top-rated schools, parks, shopping, and dining.
Location
State TN
County Shelby
Area Arlington - North
Rooms
Other Rooms Bonus Room, Laundry Room
Master Bedroom 15x14
Bedroom 2 12x11 Level 1, Private Full Bath, Smooth Ceiling
Bedroom 3 12x10 Level 2, Shared Bath
Bedroom 4 12x11 Level 2, Smooth Ceiling
Dining Room 12x13
Kitchen Breakfast Bar, Eat-In Kitchen, Great Room, Island In Kitchen, Pantry, Separate Dining Room
Interior
Interior Features Smoke Detector(s)
Heating Central
Cooling Central
Flooring Part Hardwood, Smooth Ceiling
Fireplaces Number 1
Fireplaces Type In Den/Great Room, Prefabricated
Equipment Cooktop, Dishwasher, Double Oven, Microwave
Exterior
Exterior Feature Brick Veneer
Parking Features Front-Load Garage, Garage Door Opener(s)
Garage Spaces 2.0
Pool None
Roof Type Composition Shingles
Private Pool Yes
Building
Lot Description Corner, Wood Fenced
Story 2
Foundation Slab
Sewer Public Sewer
Water Public Water
Others
Acceptable Financing VA
Listing Terms VA
Read Less
Bought with Amy Foster • Bryan Realty Group
GET MORE INFORMATION





