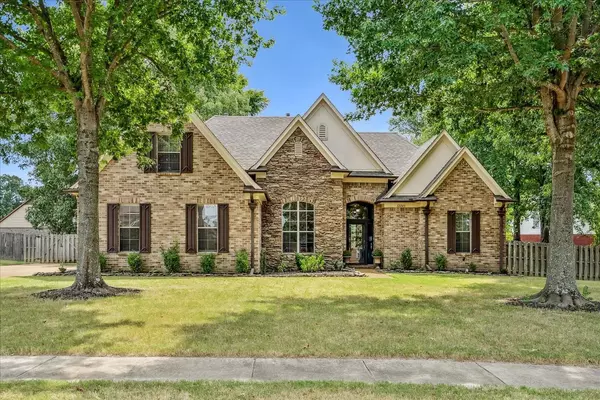For more information regarding the value of a property, please contact us for a free consultation.
12245 LONGHORN DR Arlington, TN 38002
Want to know what your home might be worth? Contact us for a FREE valuation!

Our team is ready to help you sell your home for the highest possible price ASAP
Key Details
Sold Price $455,000
Property Type Single Family Home
Sub Type Detached Single Family
Listing Status Sold
Purchase Type For Sale
Approx. Sqft 2800-2999
Square Footage 2,999 sqft
Price per Sqft $151
Subdivision Ewing Place 1St Addition Section 2
MLS Listing ID 10205190
Sold Date 10/15/25
Style Traditional
Bedrooms 5
Full Baths 3
HOA Fees $16/ann
Year Built 2006
Annual Tax Amount $3,728
Lot Size 0.390 Acres
Property Sub-Type Detached Single Family
Property Description
This exquisite five-bedroom home blends elegance and comfort with a split-floor plan offering three bedrooms on the main level and two upstairs with a versatile bonus suite. Recent updates include a new roof (2025), fully renovated kitchen with white cabinetry and granite, fresh exterior paint, and new carpet on second floor. The open layout features a spacious living and hearth room with fireplace, while the primary suite boasts soaring ceilings and a spa-inspired bath. A large backyard, painted deck, and three-car garage complete this stunning retreat.
Location
State TN
County Shelby
Area Arlington - North
Rooms
Other Rooms Laundry Room
Master Bedroom 12x15
Bedroom 2 11x11 Carpet, Level 1
Bedroom 3 10x10 Carpet, Level 1
Bedroom 4 10x11 Carpet, Level 2, Walk-In Closet
Bedroom 5 13x21 Carpet, Level 2, Walk-In Closet
Dining Room 10x12
Kitchen Breakfast Bar, Island In Kitchen, Pantry, Separate Den, Separate Dining Room, Separate Living Room, Updated/Renovated Kitchen
Interior
Interior Features Walk-In Attic
Heating Central
Cooling Central
Flooring Part Carpet, Part Hardwood, Smooth Ceiling, Tile
Fireplaces Number 1
Fireplaces Type In Den/Great Room
Exterior
Exterior Feature Brick Veneer, Casement Window(s)
Parking Features Side-Load Garage
Garage Spaces 3.0
Pool None
Roof Type Composition Shingles
Private Pool Yes
Building
Lot Description Landscaped, Level, Some Trees
Story 1.5
Foundation Slab
Sewer Public Sewer
Water Public Water
Others
Acceptable Financing Conventional
Listing Terms Conventional
Read Less
Bought with Loraine A Carroll • Rain Realty Resources, LLC
GET MORE INFORMATION





