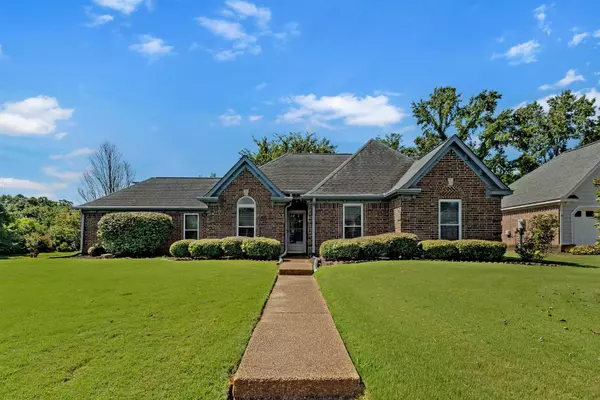For more information regarding the value of a property, please contact us for a free consultation.
70 OAK CREST DR Oakland, TN 38060
Want to know what your home might be worth? Contact us for a FREE valuation!

Our team is ready to help you sell your home for the highest possible price ASAP
Key Details
Sold Price $261,500
Property Type Single Family Home
Sub Type Detached Single Family
Listing Status Sold
Purchase Type For Sale
Approx. Sqft 1200-1399
Square Footage 1,399 sqft
Price per Sqft $186
Subdivision The Oaklands
MLS Listing ID 10203157
Sold Date 09/22/25
Style Traditional
Bedrooms 3
Full Baths 2
Year Built 1997
Annual Tax Amount $783
Property Sub-Type Detached Single Family
Property Description
Welcome to 70 Oak Crest Drive, a beautifully maintained three-bedroom, two-bath residence nestled on a generous corner lot in a desirable Oakland neighborhood. Step inside to discover a bright and airy living space featuring vaulted ceilings and a cozy fireplace, ideal for relaxing evenings or entertaining guests. The open floor plan seamlessly connects the living room to the dining area and kitchen, which is equipped with ample cabinetry, modern appliances, and plenty of counter space for meal preparation. The spacious primary bedroom includes an en-suite bath for privacy and convenience, while two additional bedrooms share a well-appointed full bathroom. Fresh, neutral paint tones and updated flooring throughout provide a move-in ready atmosphere. Outside, the corner lot provides expansive front and backyard areas with mature trees and landscaped beds, perfect for outdoor activities and gardening. The fenced backyard offers privacy along with a concrete patio.
Location
State TN
County Fayette
Area Oakland (West)/Hickory Withe
Rooms
Other Rooms Attic, Laundry Closet
Master Bedroom 14x12
Bedroom 2 10x10 Level 1, Vinyl/Luxury Vinyl Floor
Bedroom 3 10x10 Level 1, Vinyl/Luxury Vinyl Floor
Dining Room 10x9
Kitchen Eat-In Kitchen, Great Room, Separate Dining Room, Vinyl/Luxury Vinyl Floor
Interior
Interior Features All Window Treatments, Walk-In Closet(s), Pull Down Attic Stairs, Security System
Heating Central
Cooling Central
Flooring Vinyl/Luxury Vinyl Floor
Fireplaces Number 1
Fireplaces Type Gas Logs, In Den/Great Room, Prefabricated
Equipment Cable Wired, Dishwasher, Disposal, Dryer, Microwave, Refrigerator, Self Cleaning Oven, Washer
Exterior
Exterior Feature Brick Veneer, Vinyl Windows
Parking Features Driveway/Pad, Garage Door Opener(s), Side-Load Garage, Storage Room(s)
Garage Spaces 2.0
Pool None
Roof Type Composition Shingles
Private Pool Yes
Building
Lot Description Corner, Landscaped, Some Trees, Wood Fenced
Story 1
Foundation Slab
Sewer Public Sewer
Water Electric Water Heater, Public Water
Others
Acceptable Financing FHA
Listing Terms FHA
Read Less
Bought with Cal Aycock • KAIZEN Realty, LLC
GET MORE INFORMATION





