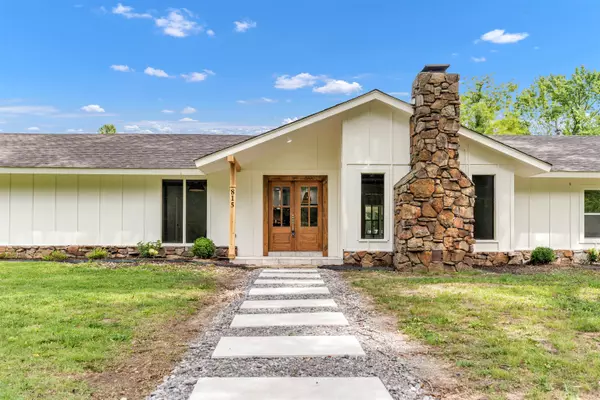For more information regarding the value of a property, please contact us for a free consultation.
815 FISHERVILLE RD Unincorporated, TN 38017
Want to know what your home might be worth? Contact us for a FREE valuation!

Our team is ready to help you sell your home for the highest possible price ASAP
Key Details
Sold Price $463,500
Property Type Single Family Home
Sub Type Detached Single Family
Listing Status Sold
Purchase Type For Sale
Approx. Sqft 2600-2799
Square Footage 2,799 sqft
Price per Sqft $165
Subdivision Fisherville Lake Subd
MLS Listing ID 10200829
Sold Date 08/28/25
Style Ranch,Traditional
Bedrooms 4
Full Baths 3
Year Built 1998
Annual Tax Amount $683
Lot Size 1.850 Acres
Property Sub-Type Detached Single Family
Property Description
Modern ranch-style farmhouse thoughtfully designed for easy, family-friendly living—all on one level! 100% USDA financing eligible! A peaceful country setting just 3 minutes from I-269. A grand mahogany double door entry welcomes you to an open-concept layout w quartz counters, shaker cabinetry, & designer lighting throughout. Features include two spacious primary suites on each end of home, new LVP flooring, smooth ceilings, and a cozy gas or wood-burning fireplace. Step through the sliding glass door from the living room into a bright, glassed-in porch—fully heated and cooled for year-round coffee spot or cozy evenings. Every detail is NEW: roof, HVAC, plumbing, electrical, septic, windows, and tankless water heater. The backyard is ready for entertaining with fresh concrete patios and walkways, plus a 3-car covered carport and newly graveled drive. Professionally landscaped on a 1.85 acres of mostly cleared lot—just a short walk or drive to beautiful Herb Parsons Lake. Owner/agent.
Location
State TN
County Fayette
Area Oakland (West)/Hickory Withe
Rooms
Other Rooms Attic, In-Law Quarters, Laundry Closet, Storage Room, Sun Room
Master Bedroom 15x15
Bedroom 2 Hardwood Floor, Level 1, Private Full Bath, Smooth Ceiling, Walk-In Closet
Bedroom 3 Hardwood Floor, Level 1, Smooth Ceiling, Walk-In Closet
Bedroom 4 Hardwood Floor, Level 1, Shared Bath, Smooth Ceiling
Dining Room 14x14
Kitchen Breakfast Bar, Eat-In Kitchen, Island In Kitchen, Pantry, Separate Dining Room, Separate Living Room, Updated/Renovated Kitchen
Interior
Interior Features Pull Down Attic Stairs, Wet Bar
Heating Central, Gas
Cooling Ceiling Fan(s), Central
Flooring Smooth Ceiling, Tile, Wood Laminate Floors
Fireplaces Number 1
Fireplaces Type Gas Starter, In Living Room, Masonry
Equipment Dishwasher, Disposal, Range/Oven
Exterior
Exterior Feature Double Pane Window(s), Wood/Composition
Parking Features More than 3 Coverd Spaces, Storage Room(s)
Garage Spaces 3.0
Pool None
Roof Type Composition Shingles
Private Pool Yes
Building
Lot Description Iron Fenced, Level, Professionally Landscaped, Some Trees, Wooded
Story 1
Foundation Slab
Sewer Septic Tank
Water Gas Water Heater, Well Water
Others
Acceptable Financing Conventional
Listing Terms Conventional
Read Less
Bought with Maureen Gillespie • Crye-Leike, Inc., REALTORS
GET MORE INFORMATION





