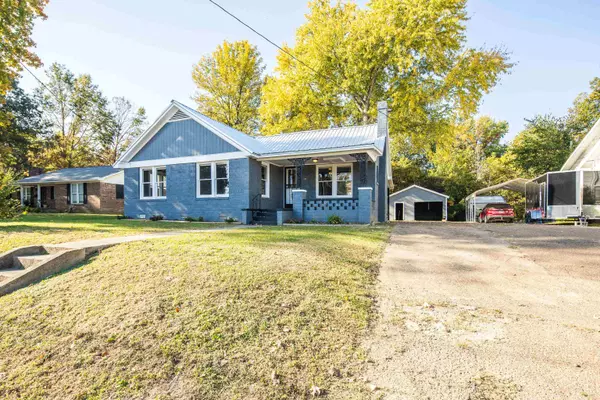For more information regarding the value of a property, please contact us for a free consultation.
711 HATCHIE ST Brownsville, TN 38012
Want to know what your home might be worth? Contact us for a FREE valuation!

Our team is ready to help you sell your home for the highest possible price ASAP
Key Details
Sold Price $150,000
Property Type Single Family Home
Sub Type Detached Single Family
Listing Status Sold
Purchase Type For Sale
Approx. Sqft 1400-1599
Square Footage 1,599 sqft
Price per Sqft $93
Subdivision Brownsville
MLS Listing ID 10197136
Sold Date 08/22/25
Style Ranch,Traditional
Bedrooms 3
Full Baths 1
Half Baths 1
Year Built 1946
Annual Tax Amount $639
Property Sub-Type Detached Single Family
Property Description
Welcome to this newly refinished home-- convenient to I-40 and everything Brownsville has to offer. The adorable brick home features a total makeover with a brand new roof, brand new central heat and AC, new and attractive luxury vinyl plank flooring, and the addition of a laundry room and half bath. The attractive floor plan features 3 bedrooms, 2 and a half baths, living room, dining room, and kitchen. Enjoy entertaining in the spacious kitchen with plenty of workroom on the gorgeous granite countertops. The living room features a cozy wood burning fireplace. Situated on a large, almost half acre lot, with a large workshop/shed/storage building that can be used for hobbies, storage, parking, etc. All new electrical including new electrical service, new panel, all new switches, all new light fixtures. Great value for a great home! Brand new metal roof.
Location
State TN
County Haywood
Area Haywood County
Rooms
Other Rooms Laundry Room
Master Bedroom 11x13
Bedroom 2 11x13 Hardwood Floor, Level 1
Bedroom 3 11x10 Hardwood Floor, Level 1
Dining Room 11x11
Kitchen Separate Living Room, Separate Dining Room, Updated/Renovated Kitchen
Interior
Heating Central
Cooling Central
Flooring Wood Laminate Floors
Fireplaces Number 1
Fireplaces Type In Living Room, Masonry
Equipment Dishwasher
Exterior
Exterior Feature Brick Veneer
Parking Features Driveway/Pad
Pool None
Roof Type Other (See REMARKS)
Private Pool Yes
Building
Lot Description Level
Story 1
Foundation Conventional
Sewer Public Sewer
Water Public Water
Others
Acceptable Financing VA
Listing Terms VA
Read Less
Bought with Jacob Herring • Crye-Leike, Inc., REALTORS




