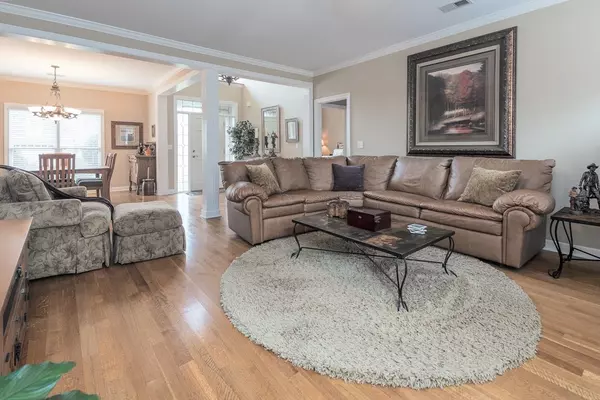For more information regarding the value of a property, please contact us for a free consultation.
8889 RIVER PINE DR Cordova, TN 38016
Want to know what your home might be worth? Contact us for a FREE valuation!

Our team is ready to help you sell your home for the highest possible price ASAP
Key Details
Sold Price $449,900
Property Type Single Family Home
Sub Type Detached Single Family
Listing Status Sold
Purchase Type For Sale
Approx. Sqft 3600-3799
Square Footage 3,799 sqft
Price per Sqft $118
Subdivision Ph 2 Pt Area B Riverwood Farms Pd
MLS Listing ID 10196852
Sold Date 08/18/25
Style Traditional
Bedrooms 4
Full Baths 3
Half Baths 1
HOA Fees $43/ann
Year Built 2001
Annual Tax Amount $3,121
Lot Size 0.310 Acres
Property Sub-Type Detached Single Family
Property Description
Nestled in the serene Riverwood Farms community, this meticulously maintained 4 bedroom, 3.5 bathroom home offers a blend of elegance and comfort. It features a spacious layout with a master suite on the main level, vaulted ceilings and 2 cozy fireplaces. The gourmet kitchen boasts a large island, breakfast bar and walk-in pantry, ideal for culinary enthusiasts. Step outside to your private oasis, a saltwater, heated pool surrounded by lush landscaping and a wood privacy fence. Additional amenities include a 3 car side load garage, covered patio and a bonus room. Hardwood floors on the main level and new carpet on the second level. Home has recently been painted. Residents can enjoy access to a 34 acre lake, 2 ponds, scenic walking trails and 24 hour roaming security. Located just minutes from Germantown Pkwy, this home combines tranquility with convenience and stands out as one of the area's most desirable properties.
Location
State TN
County Shelby
Area Countrywood
Rooms
Other Rooms Laundry Room, Bonus Room, Attic
Master Bedroom 15x16
Bedroom 2 12x13 Carpet, Level 2, Private Full Bath, Smooth Ceiling, Walk-In Closet
Bedroom 3 13x15 Carpet, Level 2, Shared Bath, Smooth Ceiling
Bedroom 4 16x15 Carpet, Level 2, Shared Bath, Smooth Ceiling
Dining Room 12x14
Kitchen Separate Dining Room, Great Room, Eat-In Kitchen, Breakfast Bar, Separate Breakfast Room, Pantry, Island In Kitchen, Keeping/Hearth Room
Interior
Interior Features Walk-In Closet(s), Pull Down Attic Stairs
Heating Central, Gas
Cooling Ceiling Fan(s), Central, Dual System
Flooring Part Hardwood, Part Carpet, Tile, Smooth Ceiling, 9 or more Ft. Ceiling, Vaulted/Coff/Tray Ceiling
Fireplaces Number 2
Fireplaces Type In Den/Great Room, Gas Starter, Gas Logs
Equipment Range/Oven, Self Cleaning Oven, Double Oven, Cooktop, Disposal, Dishwasher, Microwave, Refrigerator, Washer, Dryer, Cable Wired
Exterior
Exterior Feature Brick Veneer, Wood/Composition, Double Pane Window(s)
Parking Features Driveway/Pad, Garage Door Opener(s), Side-Load Garage
Garage Spaces 3.0
Pool In Ground
Roof Type Composition Shingles
Private Pool Yes
Building
Lot Description Some Trees, Corner, Professionally Landscaped, Wood Fenced
Story 2
Foundation Slab
Sewer Public Sewer
Water 2+ Water Heaters, Gas Water Heater, Public Water
Others
Acceptable Financing VA
Listing Terms VA
Read Less
Bought with Melanie S Bolden • Mustard Seed Realty Group




