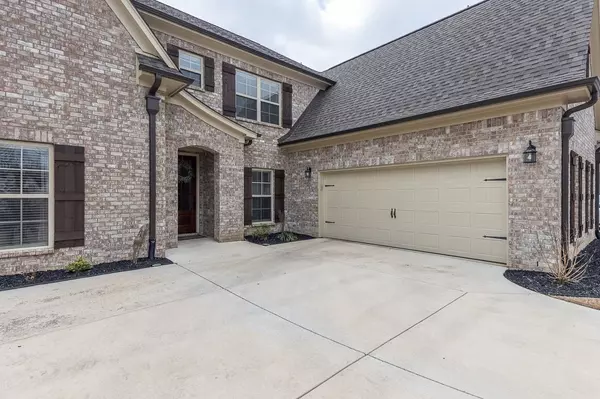For more information regarding the value of a property, please contact us for a free consultation.
1567 EDEN LOOP Hernando, MS 38632-1016
Want to know what your home might be worth? Contact us for a FREE valuation!

Our team is ready to help you sell your home for the highest possible price ASAP
Key Details
Sold Price $417,000
Property Type Single Family Home
Sub Type Detached Single Family
Listing Status Sold
Purchase Type For Sale
Approx. Sqft 2600-2799
Square Footage 2,799 sqft
Price per Sqft $148
Subdivision Montclair S/D Phase 5
MLS Listing ID 10192233
Sold Date 06/10/25
Style Other (See Remarks)
Bedrooms 4
Full Baths 3
HOA Fees $27/ann
Year Built 2022
Annual Tax Amount $3,091
Lot Size 0.340 Acres
Property Sub-Type Detached Single Family
Property Description
Come take a look at this showstopper in the desirable Montclair subdivision! Like new, only 2 years old, 4 bedroom 3 bath home with a large eat in kitchen featuring upgraded cabinetry, granite countertops, large breakfast bar and pantry, plus the refrigerator stays! 9 ft ceilings throughout downstairs. Separate laundry room off the kitchen with washer and dryer that will stay as well. Also off the kitchen - a lovely dining area for your more formal gatherings, or possibly a home office. The master suite features a large salon bath and 2 walk in closets. 2 bedrooms downstairs and 2 bedrooms up, plus the large upstairs bonus room could be used as a 5th bedroom. Enjoy your evenings on the large covered back patio, mounted TV will stay. Don't miss your chance on this winner in Hernando!
Location
State MS
County Desoto
Area Desoto
Rooms
Other Rooms Attic, Bonus Room, Laundry Room
Master Bedroom 16x16
Dining Room 11x13
Kitchen Breakfast Bar, Eat-In Kitchen, Great Room, Island In Kitchen, Pantry, Separate Dining Room
Interior
Interior Features Attic Access, Pull Down Attic Stairs, Smoke Detector(s), Walk-In Attic
Heating Central, Gas
Cooling Central
Flooring Part Carpet, Part Hardwood, Tile
Fireplaces Number 1
Fireplaces Type Gas Logs, In Living Room
Equipment Dishwasher, Disposal, Dryer, Microwave, Range/Oven, Refrigerator, Washer
Exterior
Exterior Feature Brick Veneer, Vinyl Siding
Parking Features Front-Load Garage, Garage Door Opener(s)
Garage Spaces 2.0
Pool None
Roof Type Composition Shingles
Building
Lot Description Level
Story 2
Foundation Slab
Sewer Public Sewer
Water Public Water
Others
Acceptable Financing Conventional
Listing Terms Conventional
Read Less
Bought with NON-MLS NON-BOARD AGENT • NON-MLS OR NON-BOARD OFFICE




