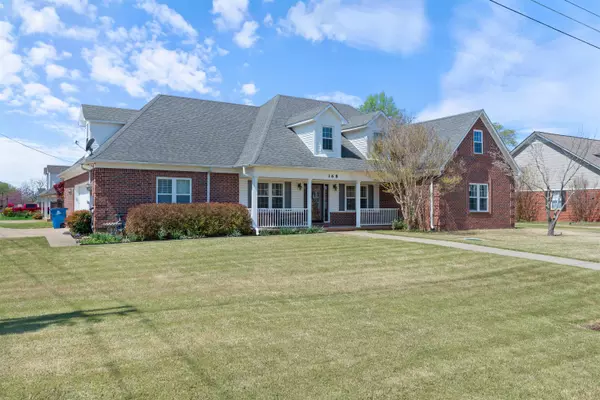For more information regarding the value of a property, please contact us for a free consultation.
168 DOGWOOD TRCE Atoka, TN 38004
Want to know what your home might be worth? Contact us for a FREE valuation!

Our team is ready to help you sell your home for the highest possible price ASAP
Key Details
Sold Price $520,000
Property Type Single Family Home
Sub Type Detached Single Family
Listing Status Sold
Purchase Type For Sale
Approx. Sqft 3200-3399
Square Footage 3,399 sqft
Price per Sqft $152
Subdivision Williamsburg Est Sec I
MLS Listing ID 10193133
Sold Date 08/07/25
Style Traditional
Bedrooms 5
Full Baths 5
Year Built 2003
Annual Tax Amount $2,181
Lot Size 0.460 Acres
Property Sub-Type Detached Single Family
Property Description
NEW ROOF!!!! Make this one owner home on a beautiful corner lot YOUR perfect summer hang out spot. You'll never want to leave home with this park-like backyard including gunite saltwater pool complete with slide, diving board & hot tub! Perfect split floorpan w 3 bedrooms down & large finished upstairs with private full baths in both bedrooms. Large laundry room, eat in kitchen AND separate dining room with plantation shutters & recessed lighting throughout. All carpet replaced & entire exterior pressure washed day of listing. Extra wide garage with storage room, extended driveway for additional parking. Excessive exterior work to fill previous drainage ditch/culvert +zoysia sod and sprinkler system. 2X back porch access (kitchen & master bedroom) to covered back porch and pergola. Don't forget the extra storage out back & detached full bath rinse room specifically for the pool! Minutes away from Atoka Elementary, grocery & restaurants. Call your favorite realtor for a private showing!
Location
State TN
County Tipton
Area Tipton - South
Rooms
Other Rooms Attic, Laundry Room
Master Bedroom 19X13
Bedroom 2 13X12 Carpet, Level 1, Shared Bath
Bedroom 3 18X11 Carpet, Level 1
Bedroom 4 25X17 Carpet, Level 2, Private Full Bath, Walk-In Closet
Bedroom 5 20X41 Carpet, Level 2, Private Full Bath, Walk-In Closet
Dining Room 11X11
Kitchen Eat-In Kitchen, Separate Dining Room, Separate Living Room, Washer/Dryer Connections
Interior
Interior Features Pull Down Attic Stairs, Walk-In Attic
Heating Central
Cooling Ceiling Fan(s), Central
Flooring Part Carpet, Part Hardwood, Sprayed Ceiling, Tile
Fireplaces Number 1
Fireplaces Type Gas Logs, In Living Room, Ventless Gas Fireplace
Equipment Dishwasher, Disposal, Intercom, Microwave, Range/Oven
Exterior
Exterior Feature Brick Veneer, Vinyl Siding
Parking Features Driveway/Pad, Garage Door Opener(s), Side-Load Garage
Garage Spaces 2.0
Pool In Ground
Roof Type Composition Shingles
Private Pool Yes
Building
Lot Description Corner, Level, Wood Fenced
Story 1.5
Foundation Slab
Sewer Public Sewer
Water Gas Water Heater, Public Water
Others
Acceptable Financing Conventional
Listing Terms Conventional
Read Less
Bought with Emily M Kalmon • Collier REALTORS




