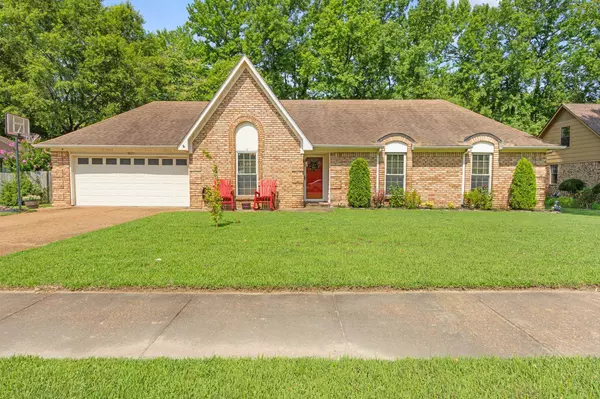For more information regarding the value of a property, please contact us for a free consultation.
3027 YATES ST Bartlett, TN 38134
Want to know what your home might be worth? Contact us for a FREE valuation!

Our team is ready to help you sell your home for the highest possible price ASAP
Key Details
Sold Price $308,000
Property Type Single Family Home
Sub Type Detached Single Family
Listing Status Sold
Purchase Type For Sale
Approx. Sqft 1800-1999
Square Footage 1,999 sqft
Price per Sqft $154
Subdivision Woodlawn Village Square Fnl Plan
MLS Listing ID 10201141
Sold Date 08/04/25
Style Contemporary
Bedrooms 4
Full Baths 2
Year Built 1986
Annual Tax Amount $2,661
Lot Size 0.280 Acres
Property Sub-Type Detached Single Family
Property Description
A lovely one-story home in Bartlett that features four bedrooms and offers a great layout for comfortable living. The home boasts a spacious living area with beautiful hardwood floors and a cozy fireplace, perfect for entertaining. There's also a separate dining room, currently utilized as an office, which provides flexible space. You'll love the large sunroom at the back of the house, complete with a lighted ceiling fan, offering a great spot to enjoy the large, private backyard. Storage is abundant with ample closets, a generous mudroom, and a good-sized pantry. This home is conveniently located near shops, restaurants, and schools, making it an ideal choice to call home. This is a fantastic opportunity to own a charming home in Bartlett that's perfect for both daily living and entertaining.
Location
State TN
County Shelby
Area Bartlett - West
Rooms
Other Rooms Laundry Room, Storage Room, Sun Room
Master Bedroom 15x14
Bedroom 2 11x12
Bedroom 3 11x13
Bedroom 4 10x10
Dining Room 13x13
Kitchen Eat-In Kitchen, Pantry, Separate Dining Room, Separate Living Room
Interior
Heating Central
Cooling Central
Flooring Part Carpet, Part Hardwood, Tile, Vaulted/Coff/Tray Ceiling
Fireplaces Number 1
Fireplaces Type In Den/Great Room, Masonry
Exterior
Exterior Feature Brick Veneer
Parking Features Driveway/Pad, Front-Load Garage, Garage Door Opener(s)
Garage Spaces 2.0
Pool None
Private Pool Yes
Building
Lot Description Landscaped, Some Trees, Wood Fenced
Story 1
Others
Acceptable Financing FHA
Listing Terms FHA
Read Less
Bought with Jennifer O Anthony • Keller Williams




