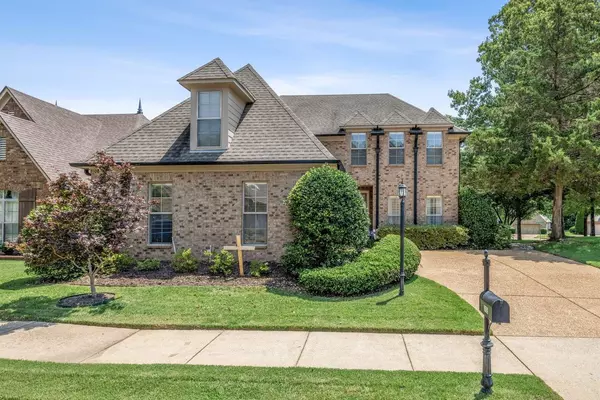For more information regarding the value of a property, please contact us for a free consultation.
3108 SEA RAY LN Lakeland, TN 38002
Want to know what your home might be worth? Contact us for a FREE valuation!

Our team is ready to help you sell your home for the highest possible price ASAP
Key Details
Sold Price $358,000
Property Type Single Family Home
Sub Type Detached Single Family
Listing Status Sold
Purchase Type For Sale
Approx. Sqft 2400-2599
Square Footage 2,599 sqft
Price per Sqft $137
Subdivision Sterling Place Pud Phase 1 Area 1A
MLS Listing ID 10198769
Sold Date 07/30/25
Style Traditional
Bedrooms 3
Full Baths 2
Half Baths 1
HOA Fees $140/ann
Year Built 2005
Annual Tax Amount $3,548
Lot Size 5,662 Sqft
Property Sub-Type Detached Single Family
Property Description
This beautifully maintained Senior (55+) community is set along a tranquil lake with walking trails and relaxing views. This home is on the corner with a covered gazebo in the back with 3 bedrooms and 2 1/2 baths. It is designed for easy, carefree living for active adults, but with handicap accessible features. Inviting entry with arched openings, dramatic vaulted Den with fireplace, luxury primary suite, large primary closet, hardwood and tile floors, Generac generator, and new dishwasher.
Location
State TN
County Shelby
Area Lakeland/Davies Plantation
Rooms
Other Rooms Attic, Laundry Room
Master Bedroom 14x13
Bedroom 2 14x12 Carpet, Level 2, Shared Bath, Smooth Ceiling
Bedroom 3 12x11 Carpet, Level 2, Shared Bath, Smooth Ceiling
Dining Room 12x11
Kitchen Breakfast Bar, Eat-In Kitchen, Pantry, Separate Den, Separate Dining Room, Separate Living Room
Interior
Interior Features All Window Treatments, Walk-In Closet(s), Security System
Heating Central
Cooling Ceiling Fan(s), Central
Flooring Part Carpet, Part Hardwood, Smooth Ceiling, Tile
Fireplaces Number 1
Fireplaces Type Gas Logs, In Den/Great Room, Prefabricated
Equipment Cable Wired, Dishwasher, Disposal, Microwave, Range/Oven, Refrigerator
Exterior
Exterior Feature Brick Veneer, Storm Door(s)
Parking Features Driveway/Pad, Garage Door Opener(s), Side-Load Garage
Garage Spaces 2.0
Pool None
Roof Type Composition Shingles
Building
Lot Description Corner, Landscaped, Level, Wood Fenced
Story 1.5
Foundation Slab
Others
Acceptable Financing Conventional
Listing Terms Conventional
Read Less
Bought with Cat M Wright • The Firm




