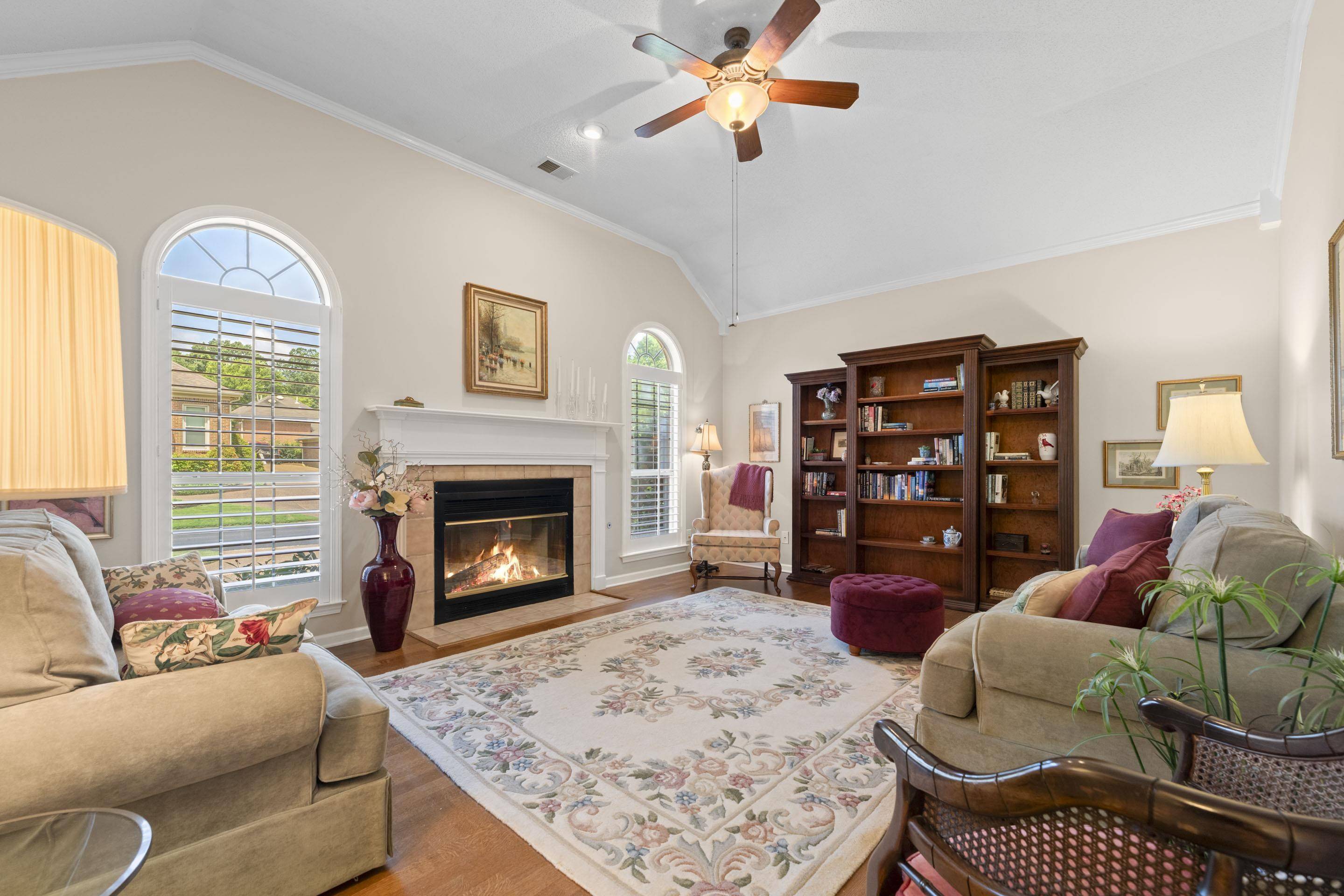For more information regarding the value of a property, please contact us for a free consultation.
1894 E PHEASANT ACRES LN Cordova, TN 38016
Want to know what your home might be worth? Contact us for a FREE valuation!

Our team is ready to help you sell your home for the highest possible price ASAP
Key Details
Sold Price $289,000
Property Type Single Family Home
Sub Type Detached Single Family
Listing Status Sold
Purchase Type For Sale
Approx. Sqft 1800-1999
Square Footage 1,999 sqft
Price per Sqft $144
Subdivision Pheasant Acres Sec A
MLS Listing ID 10199673
Sold Date 07/14/25
Style Ranch,Traditional
Bedrooms 3
Full Baths 2
HOA Fees $33/ann
Year Built 1993
Annual Tax Amount $3,448
Lot Size 5,227 Sqft
Property Sub-Type Detached Single Family
Property Description
Welcome home to this charming one level brick retreat tucked inside a serene gated community in Cordova. This meticulously maintained home offers 3BRs, 2BAs, and a spacious 2 car attached garage. Step inside to wood floors and neutral hues, and wander through graceful arched doorways. The inviting great room boasts a cozy fireplace—perfect for winter evenings. Entertain or gather in the elegant formal dining room. The lovely eat in kitchen features tile flooring, abundant cabinetry, tile backsplash, and a full suite of appliances—ideal for casual meals or morning coffee. Retreat to the vaulted primary suite, complete with a luxurious en suite bathroom featuring a whirlpool tub, walk in shower, dual vanities, and tile floors. Convenience is at your fingertips with a laundry closet equipped with cabinets. Outside, enjoy easy upkeep in your iron fenced backyard with a patio—a lovely spot to unwind. With only a $400/year HOA maintaining gated access and communal grounds.
Location
State TN
County Shelby
Area Macon/Appling Rd
Rooms
Other Rooms Attic, Entry Hall, Laundry Room
Master Bedroom 16x13
Bedroom 2 15x11 Hardwood Floor, Level 1, Shared Bath
Bedroom 3 12x11 Hardwood Floor, Level 1, Shared Bath
Dining Room 18x12
Kitchen Eat-In Kitchen, Great Room, Pantry, Separate Dining Room, Washer/Dryer Connections
Interior
Interior Features All Window Treatments, Attic Access, Pull Down Attic Stairs, Smoke Detector(s), Walk-In Closet(s)
Heating Central
Cooling 220 Wiring, Ceiling Fan(s), Central
Flooring Hardwood Throughout, Tile, Vaulted/Coff/Tray Ceiling, Vinyl/Luxury Vinyl Floor
Fireplaces Number 1
Fireplaces Type Gas Logs, In Den/Great Room, Masonry, Ventless Gas Fireplace
Equipment Cable Available, Cable Wired, Cooktop, Dishwasher, Disposal, Microwave, Range/Oven
Exterior
Exterior Feature Brick Veneer
Parking Features Driveway/Pad, Garage Door Opener(s), Side-Load Garage
Garage Spaces 2.0
Pool None
Roof Type Composition Shingles
Building
Lot Description Iron Fenced, Landscaped, Level
Story 1
Foundation Slab
Sewer Public Sewer
Water Public Water
Others
Acceptable Financing Cash
Listing Terms Cash
Read Less
Bought with Denise F Swan • KAIZEN Realty, LLC




