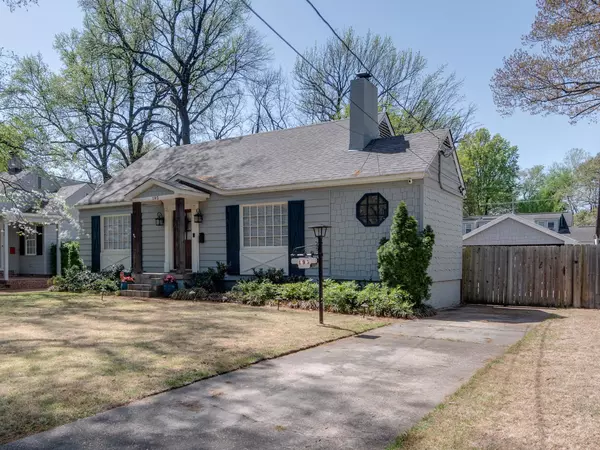For more information regarding the value of a property, please contact us for a free consultation.
195 S HOLMES ST Memphis, TN 38111
Want to know what your home might be worth? Contact us for a FREE valuation!

Our team is ready to help you sell your home for the highest possible price ASAP
Key Details
Sold Price $337,000
Property Type Single Family Home
Sub Type Detached Single Family
Listing Status Sold
Purchase Type For Sale
Approx. Sqft 1400-1599
Square Footage 1,599 sqft
Price per Sqft $210
Subdivision Poplar Heights
MLS Listing ID 10193897
Sold Date 06/26/25
Style Traditional
Bedrooms 3
Full Baths 2
Year Built 1945
Annual Tax Amount $5,222
Lot Size 7,840 Sqft
Property Sub-Type Detached Single Family
Property Description
The most charming 3bedroom/2bath home in the desirable Joffre neighborhood! Move right in, Its all been done! Grand living room with gas fireplace & vaulted ceiling w/ handsome beams. Cute dining room! Fabulous Gourmet kitchen w/ eat in island, new cabinets, & stainless steel appliances. Kitchen open to keeping room w/ french doors to the the back yard & deck.Beautiful Hardwood floors throughout. Gorgeous primary suite w/ updated bed/bath & huge walk in closet.Laundry room off kitchen w/ coffee bar!Great relaxing deck over looking fenced backyard w/ fire pit and the coolest outdoor hang out spot-Could also be used as covered parking. Amazing outdoor space w/ irrigation. SO much character throughout and the cutest curb appeal!
Location
State TN
County Shelby
Area Chickasaw Gardens
Rooms
Other Rooms Attic, Laundry Room, Sun Room
Master Bedroom 13x13
Bedroom 2 12x11 Hardwood Floor, Level 1, Smooth Ceiling
Bedroom 3 12x11 Hardwood Floor, Level 1, Smooth Ceiling
Dining Room 10x10
Kitchen Breakfast Bar, Eat-In Kitchen, Island In Kitchen, Keeping/Hearth Room, Pantry, Separate Dining Room, Separate Living Room, Updated/Renovated Kitchen
Interior
Interior Features All Window Treatments, Attic Access, Wet Bar
Heating Central
Cooling Central
Flooring 9 or more Ft. Ceiling, Hardwood Throughout, Smooth Ceiling, Tile
Fireplaces Number 1
Fireplaces Type Gas Logs, Gas Starter, In Living Room, Vented Gas Fireplace
Equipment Cable Available, Cable Wired, Dishwasher, Disposal, Dryer, Gas Cooking, Microwave, Range/Oven, Refrigerator, Washer
Exterior
Exterior Feature Wood/Composition
Parking Features Driveway/Pad, Front-Load Garage, Gated Parking, Workshop(s)
Garage Spaces 2.0
Pool None
Roof Type Composition Shingles
Building
Lot Description Professionally Landscaped, Wood Fenced
Story 1
Foundation Conventional
Sewer Public Sewer
Water Gas Water Heater, Public Water
Others
Acceptable Financing VA
Listing Terms VA
Read Less
Bought with Tammy Davis • Coldwell Banker Collins-Maury




