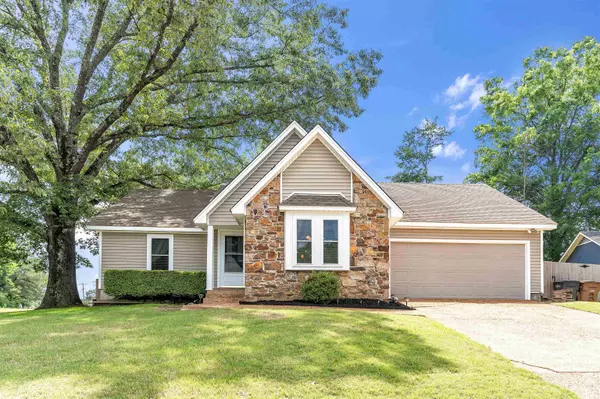For more information regarding the value of a property, please contact us for a free consultation.
3033 DELVAN CV Lakeland, TN 38002
Want to know what your home might be worth? Contact us for a FREE valuation!

Our team is ready to help you sell your home for the highest possible price ASAP
Key Details
Sold Price $285,000
Property Type Single Family Home
Sub Type Detached Single Family
Listing Status Sold
Purchase Type For Sale
Approx. Sqft 1400-1599
Square Footage 1,599 sqft
Price per Sqft $178
Subdivision Stonebridge Sec D
MLS Listing ID 10197375
Sold Date 06/26/25
Style Traditional
Bedrooms 3
Full Baths 2
Year Built 1983
Annual Tax Amount $2,062
Lot Size 10,890 Sqft
Property Sub-Type Detached Single Family
Property Description
Adorable and easy to maintain, this 3-bedroom, 2-bath Lakeland home is nestled in a quiet cove while still just minutes from shopping, dining, and other conveniences. The split bedroom floor plan offers privacy and functionality. Enjoy a spacious living and dining area with a gorgeous stone fireplace and a kitchen featuring updated stainless steel appliances. Wood laminate flooring throughout, a newly renovated primary shower, and a large walk-in primary closet add to the appeal. This home has been wonderfully maintained—deck and fence are only one year old, HVAC system only three years old, roof has been professionally cleaned, exterior recently pressure washed, and dryer vent cleaned in the past couple of years. Move-in ready and full of charm!
Location
State TN
County Shelby
Area Lakeland/Davies Plantation
Rooms
Other Rooms Entry Hall, Laundry Room, Storage Room
Master Bedroom 16x14
Bedroom 2 12x11 Carpet, Level 1, Shared Bath
Bedroom 3 11x11 Carpet, Shared Bath
Dining Room 13x11
Kitchen Breakfast Bar, Great Room, Separate Dining Room
Interior
Interior Features All Window Treatments, Pull Down Attic Stairs, Smoke Detector(s), Walk-In Closet(s)
Heating Central
Cooling 220 Wiring, Ceiling Fan(s), Central
Flooring 9 or more Ft. Ceiling, Part Carpet, Sprayed Ceiling, Tile, Vaulted/Coff/Tray Ceiling, Wood Laminate Floors
Fireplaces Number 1
Fireplaces Type Glass Doors, In Den/Great Room, Prefabricated
Equipment Dishwasher, Disposal, Dryer, Microwave, Range/Oven, Refrigerator, Washer
Exterior
Exterior Feature Double Pane Window(s), Stone, Vinyl Siding
Parking Features Driveway/Pad, Front-Load Garage, Garage Door Opener(s), Storage Room(s)
Garage Spaces 2.0
Pool None
Roof Type Composition Shingles
Building
Lot Description Corner, Landscaped, Some Trees, Wood Fenced
Story 1
Foundation Slab
Sewer Public Sewer
Water Public Water
Others
Acceptable Financing Conventional
Listing Terms Conventional
Read Less
Bought with Jessica Ennis • Renshaw Company, REALTORS




