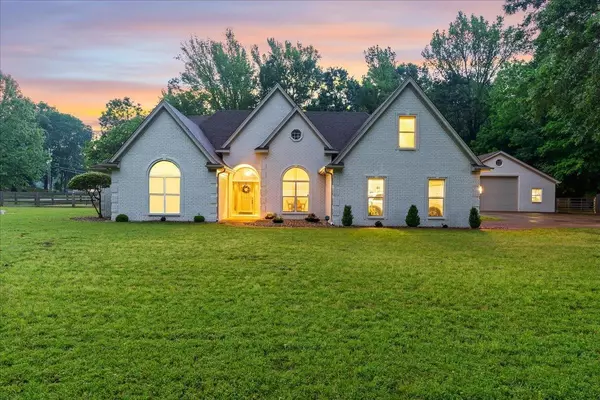For more information regarding the value of a property, please contact us for a free consultation.
14414 HEDGE ROW CV Olive Branch, MS 38654
Want to know what your home might be worth? Contact us for a FREE valuation!

Our team is ready to help you sell your home for the highest possible price ASAP
Key Details
Sold Price $489,000
Property Type Single Family Home
Sub Type Detached Single Family
Listing Status Sold
Purchase Type For Sale
Approx. Sqft 3000-3199
Square Footage 3,199 sqft
Price per Sqft $152
Subdivision Lot #35 Sec B Estates Of Center Hill
MLS Listing ID 10195682
Sold Date 06/18/25
Style Traditional
Bedrooms 5
Full Baths 3
Half Baths 1
Year Built 2000
Annual Tax Amount $2,177
Lot Size 2.000 Acres
Property Sub-Type Detached Single Family
Property Description
Welcome to your own slice of heaven! This beautifully updated 5BR/3.5BA Modern Farmhouse is nestled on 2 peaceful acres and offers the ideal layout—4 bedrooms on the main level plus a spacious upstairs bonus room or 5th bedroom with a private full bath. Enjoy newer wood-look vinyl flooring throughout the main level, custom great room built-ins, designer kitchen backsplash, updated light fixtures, shiplap bathroom detailing, and wood-paneled dining room walls! Outside, unwind around the limewashed firepit, plant and pick from your raised vegetable gardens, and take advantage of the freshly painted, detached 2-car garage—perfect for storage, a workshop, or home gym. Move-in ready with thoughtful updates throughout, this one is perfect!
Location
State MS
County Desoto
Area Desoto
Rooms
Other Rooms Laundry Room, Office/Sewing Room
Master Bedroom 0x0
Bedroom 2 0x0 Hardwood Floor, Level 1
Bedroom 3 0x0 Hardwood Floor, Level 1
Bedroom 4 0x0 Hardwood Floor, Level 1
Bedroom 5 0x0 Carpet, Level 2, Private Full Bath
Dining Room 0x0
Kitchen Breakfast Bar, Eat-In Kitchen, Separate Dining Room, Separate Living Room
Interior
Interior Features Walk-In Closet(s)
Heating Central, Gas
Cooling Central
Flooring Part Carpet, Tile, Wood Laminate Floors
Fireplaces Number 1
Fireplaces Type Gas Logs, In Living Room
Equipment Cooktop, Dishwasher, Disposal
Exterior
Exterior Feature Brick Veneer
Parking Features Driveway/Pad, Front-Load Garage, Workshop(s)
Garage Spaces 4.0
Pool None
Roof Type Composition Shingles
Building
Lot Description Corner, Cove, Level
Story 2
Foundation Slab
Water Well Water
Others
Acceptable Financing Conventional
Listing Terms Conventional
Read Less
Bought with NON-MLS NON-BOARD AGENT • NON-MLS OR NON-BOARD OFFICE




