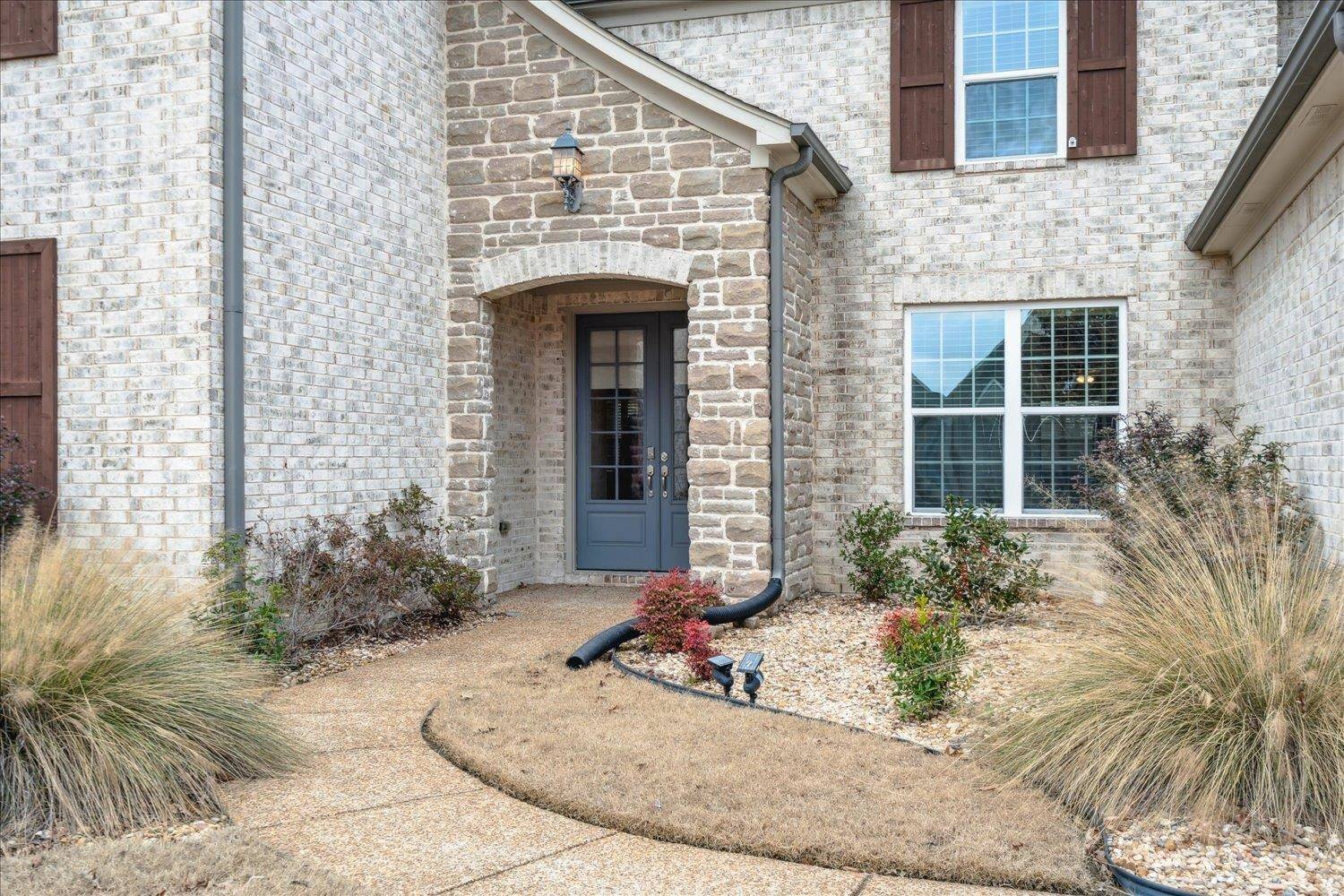For more information regarding the value of a property, please contact us for a free consultation.
540 TENDER OAKS CV Collierville, TN 38017
Want to know what your home might be worth? Contact us for a FREE valuation!

Our team is ready to help you sell your home for the highest possible price ASAP
Key Details
Sold Price $835,750
Property Type Single Family Home
Sub Type Detached Single Family
Listing Status Sold
Purchase Type For Sale
Approx. Sqft 4600-4799
Square Footage 4,799 sqft
Price per Sqft $174
Subdivision Estanaula Trails Phase 6
MLS Listing ID 10193656
Sold Date 06/20/25
Style Traditional
Bedrooms 5
Full Baths 4
Half Baths 1
HOA Fees $37/ann
Year Built 2019
Annual Tax Amount $7,502
Lot Size 0.610 Acres
Property Sub-Type Detached Single Family
Property Description
Better than new! This stunning 4,767 sq ft home is a perfect blend of style, space, and comfort. Meticulously cared for by the sellers, it features an open concept layout with 2 bedrooms on the main floor. Upstairs, you'll find three additional bedrooms—two with private en-suite bathrooms, a bonus room, loft space, and a flex space perfect for an office, gym or media room. Additional features include all hardwood floors down, custom built-ins, stylish quartz countertops throughout, large pantry, laundry room w/ sink, primary bathroom with soaking tub & luxury shower, spacious closets, and a freshly painted interior for a a move-in-ready feel. The backyard is an entertainer's dream with an extended patio and ample green space—perfect for family fun and outdoor gatherings. This home truly has it all!
Location
State TN
County Shelby
Area Collierville - Southeast
Rooms
Other Rooms Attic, Bonus Room, Entry Hall, Laundry Room, Loft/Balcony
Master Bedroom 19x15
Bedroom 2 16x13 Hardwood Floor, Level 1, Private Full Bath
Bedroom 3 16x11 Carpet, Level 2, Private Full Bath, Smooth Ceiling, Walk-In Closet
Bedroom 4 14x14 Carpet, Level 2, Shared Bath, Smooth Ceiling, Walk-In Closet
Bedroom 5 14x12 Carpet, Level 2, Shared Bath, Smooth Ceiling
Dining Room 16x12
Kitchen Breakfast Bar, Island In Kitchen, Keeping/Hearth Room, Pantry
Interior
Interior Features Attic Access, Smoke Detector(s), Vent Hood/Exhaust Fan, Walk-In Attic, Walk-In Closet(s)
Heating 3 or More Systems, Central
Cooling Ceiling Fan(s), Central
Flooring 9 or more Ft. Ceiling, Part Carpet, Part Hardwood, Smooth Ceiling, Two Story Foyer, Vaulted/Coff/Tray Ceiling
Fireplaces Number 1
Fireplaces Type Gas Logs, In Den/Great Room
Equipment Cooktop, Dishwasher, Disposal, Double Oven, Gas Cooking, Microwave, Range/Oven, Self Cleaning Oven
Exterior
Exterior Feature Double Pane Window(s)
Parking Features Garage Door Opener(s), Side-Load Garage
Garage Spaces 3.0
Pool None
Roof Type Composition Shingles
Building
Lot Description Cove, Level, Professionally Landscaped
Story 2
Sewer Public Sewer
Water 2+ Water Heaters, Electric Water Heater, Public Water
Others
Acceptable Financing Conventional
Listing Terms Conventional
Read Less
Bought with Ethan E Whitley • Crye-Leike, Inc., REALTORS




