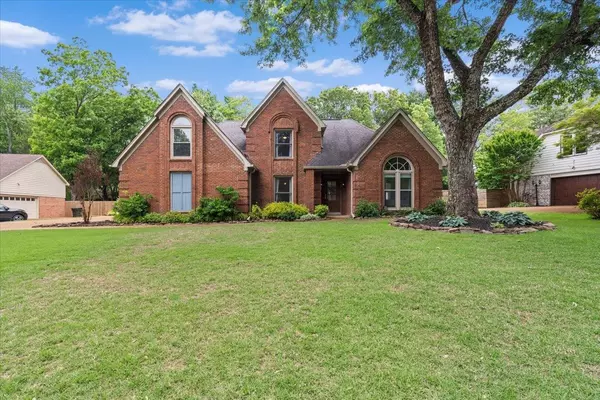For more information regarding the value of a property, please contact us for a free consultation.
3580 NEYLAND CV Collierville, TN 38017
Want to know what your home might be worth? Contact us for a FREE valuation!

Our team is ready to help you sell your home for the highest possible price ASAP
Key Details
Sold Price $510,000
Property Type Single Family Home
Sub Type Detached Single Family
Listing Status Sold
Purchase Type For Sale
Approx. Sqft 2400-2599
Square Footage 2,599 sqft
Price per Sqft $196
Subdivision Pembrooke Sec A
MLS Listing ID 10196899
Sold Date 06/16/25
Style Traditional
Bedrooms 4
Full Baths 2
Half Baths 1
HOA Fees $26/ann
Year Built 1987
Annual Tax Amount $4,480
Lot Size 0.350 Acres
Property Sub-Type Detached Single Family
Property Description
Discover the perfect blend of style and comfort in this beautifully updated 4-bedroom, 2.5-bathroom home located in the Pembrooke subdivision in Collierville. Step inside to find a living area with modern finishes that flows seamlessly into a bright and airy kitchen equipped with stainless steel appliances, quartz countertops, and a generous island. The primary suite offers a serene retreat with a spa-like ensuite bath, complete with double vanities and a walk-in shower. Three additional bedrooms provide plenty of space for family or guests. Step outside to your private backyard oasis featuring a sparkling saltwater pool. With recent updates throughout, this home is move-in ready and waiting for you. Conveniently located near top-rated schools, shopping, and dining. Don't miss the chance to make this stunning property your forever home. Open House Wednesday from 5-7 with cocktails!
Location
State TN
County Shelby
Area Collierville - West
Rooms
Other Rooms Laundry Room
Master Bedroom 17x13
Bedroom 2 11x10 Carpet, Level 2
Bedroom 3 11x10 Carpet, Level 2
Bedroom 4 17x13 Carpet, Level 2
Dining Room 12x11
Kitchen Eat-In Kitchen, Great Room, Island In Kitchen, Pantry, Separate Breakfast Room, Separate Dining Room, Updated/Renovated Kitchen
Interior
Heating Central
Cooling Ceiling Fan(s), Central
Flooring Tile, Wall to Wall Carpet
Fireplaces Number 1
Fireplaces Type In Den/Great Room, Masonry
Equipment Dishwasher, Disposal, Microwave, Range/Oven
Exterior
Exterior Feature Brick Veneer
Parking Features Garage Door Opener(s), Side-Load Garage
Garage Spaces 2.0
Pool In Ground
Roof Type Composition Shingles
Building
Lot Description Level, Professionally Landscaped, Wood Fenced
Story 1.5
Foundation Slab
Sewer Public Sewer
Water Public Water
Others
Acceptable Financing Other
Listing Terms Other
Read Less
Bought with Robin Fauser • Coldwell Banker Collins-Maury




