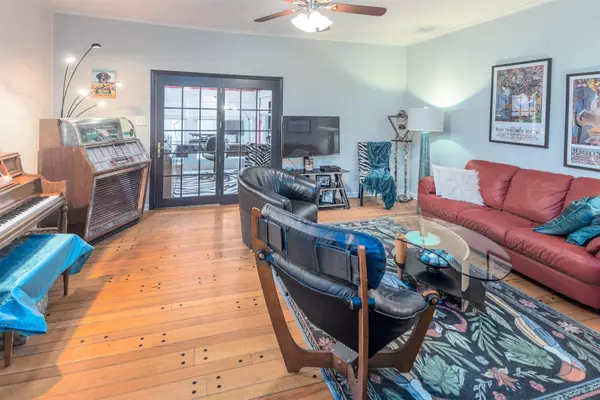For more information regarding the value of a property, please contact us for a free consultation.
6917 AMBERLY RD #6917 Memphis, TN 38119
Want to know what your home might be worth? Contact us for a FREE valuation!

Our team is ready to help you sell your home for the highest possible price ASAP
Key Details
Sold Price $270,000
Property Type Townhouse
Sub Type Attached Single Family
Listing Status Sold
Purchase Type For Sale
Approx. Sqft 1800-1999
Square Footage 1,999 sqft
Price per Sqft $135
Subdivision Germantown Village Townhouses Sec A
MLS Listing ID 10193972
Sold Date 06/12/25
Style Traditional
Bedrooms 3
Full Baths 3
Year Built 1973
Annual Tax Amount $2,803
Lot Size 3,049 Sqft
Property Sub-Type Attached Single Family
Property Description
GET A 5% RATE YEAR 1 AND 6% YEAR 2! Seller will buy down your rate!! Welcome to this well-maintained townhouse in the perfect East Memphis location! This 3 bdr, 3 bath home offers a spacious 2-story design with an inviting sunroom/office w/its own HVAC, two private patios, new paint and smooth ceilings down, updated bathrooms, hardie board & new paint on the exterior, and new windows. These's a two-car garage and tons of attic storage. The large dining room has custom cabinetry and wood laminate flooring. Great room has peg hardwoods, fireplace, spacious bar area, and custom built-ins. French doors open into the office where you can see the cute porch house built out back last year. This is a one-way in and out neighborhood and is great for walking. Renovated n'hood pool is available year round, and there's a clubhouse for fun gatherings. Listing agent lives here and loves the neighboorhood. Germantown Village is a great place to call home! One year Choice home warranty provided.
Location
State TN
County Shelby
Area Massey/Kirby/Ridgeway
Rooms
Other Rooms Entry Hall, Laundry Closet, Sun Room
Master Bedroom 15x14
Bedroom 2 11x12 Carpet, Level 2
Bedroom 3 11x10 Carpet, Level 2
Dining Room 18x11
Kitchen Great Room, Pantry, Separate Dining Room, Washer/Dryer Connections
Interior
Interior Features All Window Treatments, Pull Down Attic Stairs, Security System, Smoke Detector(s), Wet Bar
Heating Central
Cooling 220 Wiring, Ceiling Fan(s), Central
Flooring 9 or more Ft. Ceiling, Part Carpet, Part Hardwood, Smooth Ceiling, Tile, Wood Laminate Floors
Fireplaces Number 1
Fireplaces Type In Den/Great Room, Prefabricated
Equipment Cable Wired, Dishwasher, Disposal, Dryer, Microwave, Range/Oven, Refrigerator, Self Cleaning Oven, Washer
Exterior
Exterior Feature Aluminum Window(s), Double Pane Window(s)
Parking Features Designated Guest Parking, Front-Load Garage
Garage Spaces 2.0
Pool Neighborhood
Roof Type Composition Shingles
Building
Lot Description Professionally Landscaped, Some Trees, Wood Fenced
Story 2
Foundation Slab
Sewer Public Sewer
Water Electric Water Heater, Public Water
Others
Acceptable Financing Conventional
Listing Terms Conventional
Read Less
Bought with Kristie B Clark • BHHS McLemore & Co. Realty




