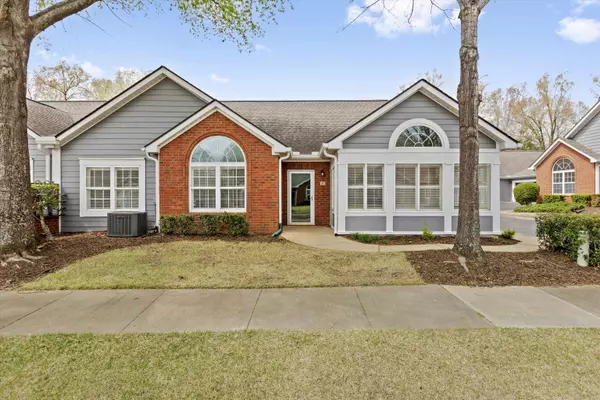For more information regarding the value of a property, please contact us for a free consultation.
1163 OAK TIMBER CIR Collierville, TN 38017
Want to know what your home might be worth? Contact us for a FREE valuation!

Our team is ready to help you sell your home for the highest possible price ASAP
Key Details
Sold Price $360,000
Property Type Townhouse
Sub Type Attached Single Family
Listing Status Sold
Purchase Type For Sale
Approx. Sqft 1600-1799
Square Footage 1,799 sqft
Price per Sqft $200
Subdivision Oaks At Schilling Farms Condos 3Rd Amend
MLS Listing ID 10193786
Sold Date 06/05/25
Style Traditional
Bedrooms 3
Full Baths 2
Year Built 2003
Annual Tax Amount $3,306
Lot Size 1,742 Sqft
Property Sub-Type Attached Single Family
Property Description
Stunning residence in The Oaks at Schilling Farms Condominiums. Incredible community in Collierville featuring a clubhouse and swimming pool with walking trails close by. Move right into this home! Spacious open floorplan with vaulted ceilings and abundant natural light. More than 1700 sqft includes 2 bedrooms with the office/3rd bedroom easily converted plus a beautiful sunroom/den. Every window boasts plantation shutters! Wood laminate flooring and carpet updated in 2021. Roof replaced in 2017. Side-load garage for 2 cars with plenty of guest parking available. Smart locks and smart CO2/smoke alarms included. No yard maintenance – all landscaping, pool, and exteriors covered by HOA.
Location
State TN
County Shelby
Area Collierville - Southwest
Rooms
Other Rooms Attic, Laundry Room, Office/Sewing Room, Sun Room
Master Bedroom 15x14
Bedroom 2 11x11 Carpet, Level 1, Vaulted/Coffered Ceilings
Bedroom 3 12x11 Carpet, Level 1, Vaulted/Coffered Ceilings
Dining Room 15x11
Kitchen Breakfast Bar, LR/DR Combination, Other (See Remarks), Pantry, Washer/Dryer Connections
Interior
Interior Features Pull Down Attic Stairs, Security System, Smoke Detector(s), Walk-In Closet(s)
Heating Central
Cooling Ceiling Fan(s), Central
Flooring Part Carpet, Sprayed Ceiling, Vaulted/Coff/Tray Ceiling, Wood Laminate Floors
Fireplaces Number 1
Fireplaces Type In Living Room
Equipment Dishwasher, Disposal, Dryer, Range/Oven, Refrigerator, Washer
Exterior
Exterior Feature Brick Veneer, Double Pane Window(s)
Parking Features Side-Load Garage
Garage Spaces 2.0
Pool Neighborhood
Roof Type Composition Shingles
Building
Lot Description Level, Professionally Landscaped
Story 1
Foundation Slab
Sewer Public Sewer
Water Public Water
Others
Acceptable Financing Cash
Listing Terms Cash
Read Less
Bought with Leigh Ann Carkeet • Marx-Bensdorf, REALTORS




