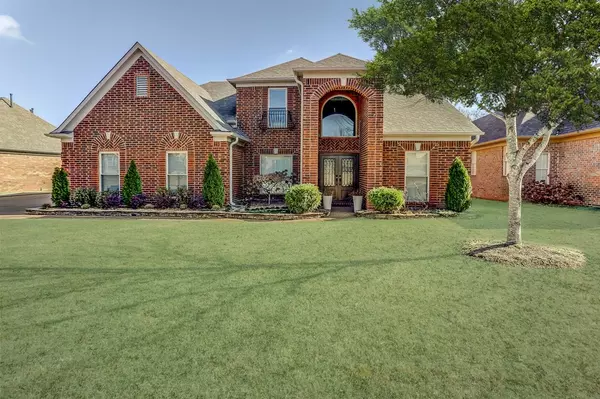For more information regarding the value of a property, please contact us for a free consultation.
9853 WINDWARD SLOPE DR Lakeland, TN 38002
Want to know what your home might be worth? Contact us for a FREE valuation!

Our team is ready to help you sell your home for the highest possible price ASAP
Key Details
Sold Price $875,000
Property Type Single Family Home
Sub Type Detached Single Family
Listing Status Sold
Purchase Type For Sale
Approx. Sqft 3600-3799
Square Footage 3,799 sqft
Price per Sqft $230
Subdivision Windward Slopes Ph 2
MLS Listing ID 10187830
Sold Date 06/03/25
Style Traditional
Bedrooms 4
Full Baths 3
Half Baths 1
HOA Fees $20/ann
Year Built 2003
Annual Tax Amount $6,517
Lot Size 0.300 Acres
Property Sub-Type Detached Single Family
Property Description
OPEN SUN 4/27-1:00-3:00. Today is your lucky day to check out this wonderful 4 Bedroom, 3.5 Bath home overlooking Garner Lake. Featuring a massive Bonus Room w/adjacent Game Room w/wet bar. Perfect for Media Room w/Exterior Balcony. Dual custom iron doors open to a spacious design w/wide-plank hardwood Floors thru-out. Primary+2nd Bedroom down+3rd and 4th bedroom up. Bedroom 4 has private bath and sitting area, would be ideal in-law wing. Luxury bath w/heated floors. Chef's Kitchen w/island & double ovens opening to an inviting Hearth Room w/stacked stone fireplace and wall of windows o/looking stunning 300+ Acre lake. Generac whole house generator, irrigation system, 3-car garage, new lighting, Exterior soffit lights both front and rear yards 3-tiered decking, spacious covered patio & decking leading to the paved sidewalk to your pontoon boat/swimming area. This sought-after neighborhood includes a park and tennis courts. Don't Miss Your Opportunity to Own a Part of Lakeland Heaven!
Location
State TN
County Shelby
Area Lakeland/Hwy 70 30
Rooms
Other Rooms Attic, Bonus Room, Entry Hall, In-Law Quarters, Laundry Room, Play Room, Storage Room
Master Bedroom 17x18
Bedroom 2 15x11 Carpet, Level 1, Shared Bath, Smooth Ceiling, Walk-In Closet
Bedroom 3 16x11 Carpet, Level 2, Shared Bath, Smooth Ceiling, Walk-In Closet
Bedroom 4 21x17 Carpet, Level 2, Private Full Bath, Smooth Ceiling, Walk-In Closet
Dining Room 15x11
Kitchen Breakfast Bar, Eat-In Kitchen, Island In Kitchen, Keeping/Hearth Room, Pantry, Separate Dining Room, Separate Living Room, Updated/Renovated Kitchen
Interior
Interior Features All Window Treatments, Monitored Alarm, Pull Down Attic Stairs, Security System, Smoke Detector(s), Walk-In Attic, Walk-In Closet(s), Wet Bar
Heating Central, Dual System, Gas
Cooling 220 Wiring, Ceiling Fan(s), Central, Dual System
Flooring 9 or more Ft. Ceiling, Part Carpet, Smooth Ceiling, Tile, Two Story Foyer, Vaulted/Coff/Tray Ceiling, Wood Laminate Floors
Fireplaces Number 1
Fireplaces Type Gas Logs, Gas Starter, In Keeping/Hearth room, Prefabricated, Vented Gas Fireplace
Equipment Cable Wired, Cooktop, Dishwasher, Disposal, Double Oven, Dryer, Gas Cooking, Microwave, Other (See REMARKS), Range/Oven, Refrigerator, Satellite Dish, Self Cleaning Oven, Washer
Exterior
Exterior Feature Brick Veneer, Double Pane Window(s), Other (See Remarks), Wood/Composition
Parking Features Front-Load Garage, Garage Door Opener(s), Side-Load Garage
Garage Spaces 3.0
Pool Neighborhood
Roof Type Composition Shingles
Building
Lot Description Iron Fenced, Level, Professionally Landscaped, Water Access, Water Frontage, Water View
Story 2
Foundation Slab
Sewer Public Sewer
Water 2+ Water Heaters, Gas Water Heater, Public Water
Others
Acceptable Financing Cash
Listing Terms Cash
Read Less
Bought with Steve A Boysen • Crye-Leike, Inc., REALTORS




