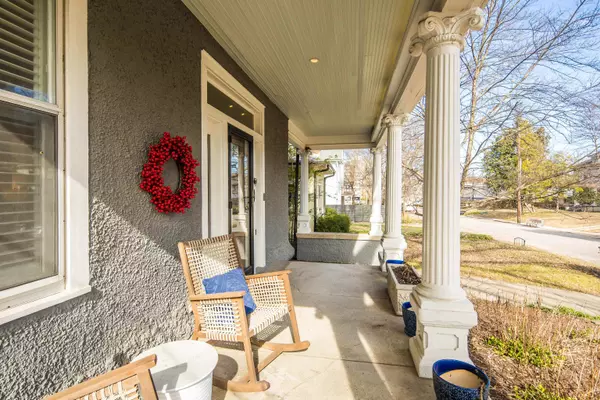For more information regarding the value of a property, please contact us for a free consultation.
197 S IDLEWILD ST Memphis, TN 38104
Want to know what your home might be worth? Contact us for a FREE valuation!

Our team is ready to help you sell your home for the highest possible price ASAP
Key Details
Sold Price $550,000
Property Type Single Family Home
Sub Type Detached Single Family
Listing Status Sold
Purchase Type For Sale
Approx. Sqft 2800-2999
Square Footage 2,999 sqft
Price per Sqft $183
Subdivision Campbell
MLS Listing ID 10188408
Sold Date 05/30/25
Style Traditional
Bedrooms 4
Full Baths 3
Half Baths 1
Year Built 1898
Annual Tax Amount $7,864
Lot Size 8,712 Sqft
Property Sub-Type Detached Single Family
Property Description
This beautiful 3-story home in the Central Gardens Historic District offers the perfect blend of classic charm & modern updates. Featuring a gourmet kitchen with Kraftmaid cabinets, a spacious pantry, & high-end finishes, this home is designed for easy living. Hardwood floors run throughout the open-concept living spaces, which include a large living room, separate den, & elegant formal dining room - perfect for entertaining. The luxurious primary suite includes an en-suite bathroom & a cozy sitting room with built-in bookshelves. The finished basement offers extra storage & a laundry room. Relax on the charming front porch or enjoy the covered back porch-ideal for outdoor living. With abundant storage, including a walk-in attic, plus washer, dryer, & refrigerator included, this home offers unbeatable convenience. A detached 2-car garage behind an iron gate completes the property. Located in one of Memphis' most desirable neighborhoods, this move-in ready home is a rare opportunity!
Location
State TN
County Shelby
Area Central Gardens
Rooms
Other Rooms Attic, Finished Basement, Laundry Room
Master Bedroom 16x14
Bedroom 2 16x13 Hardwood Floor, Shared Bath, Smooth Ceiling
Bedroom 3 15x13 Hardwood Floor, Shared Bath, Smooth Ceiling
Bedroom 4 15x12 Carpet, Private Full Bath, Smooth Ceiling
Dining Room 15x14
Kitchen Great Room, Pantry, Separate Dining Room, Separate Living Room
Interior
Interior Features Walk-In Attic, Walk-In Closet(s)
Heating Central
Cooling Central
Flooring 9 or more Ft. Ceiling, Hardwood Throughout, Smooth Ceiling
Fireplaces Number 2
Fireplaces Type Decorative Only
Equipment Dishwasher, Double Oven, Range/Oven, Refrigerator
Exterior
Exterior Feature Storm Door(s), Stucco
Parking Features Back-Load Garage, Gated Parking
Garage Spaces 2.0
Pool None
Roof Type Composition Shingles
Building
Lot Description Wood Fenced
Story 2.5
Foundation Full Basement
Sewer Public Sewer
Water Public Water
Others
Acceptable Financing Conventional
Listing Terms Conventional
Read Less
Bought with Fontaine T Albritton • Crye-Leike, Inc., REALTORS




