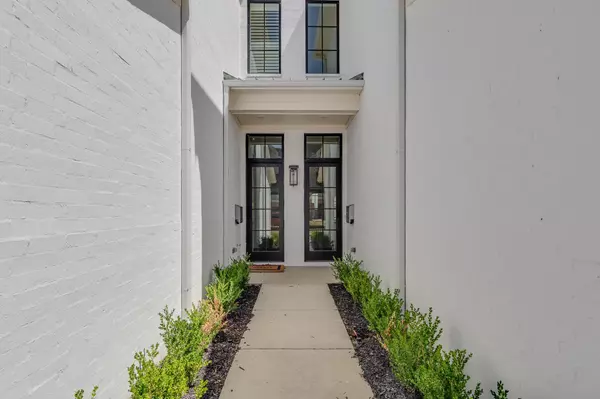For more information regarding the value of a property, please contact us for a free consultation.
1402 CLUB GARDENS PL Memphis, TN 38104
Want to know what your home might be worth? Contact us for a FREE valuation!

Our team is ready to help you sell your home for the highest possible price ASAP
Key Details
Sold Price $780,000
Property Type Townhouse
Sub Type Attached Single Family
Listing Status Sold
Purchase Type For Sale
Approx. Sqft 3400-3599
Square Footage 3,599 sqft
Price per Sqft $216
Subdivision Club Gardens
MLS Listing ID 10175099
Sold Date 05/23/25
Style Traditional
Bedrooms 4
Full Baths 4
Half Baths 1
HOA Fees $100/ann
Year Built 2023
Annual Tax Amount $1,462
Lot Size 3,484 Sqft
Property Sub-Type Attached Single Family
Property Description
New const., gated luxury townhomes in the heart of Midtown w/fantastic amenities. Downstairs is made to host guest w/ a chef's dream kitchen and add'l scullery w/ wetbar, ice maker, high-end appls, cabinets galore, pantry and mudroom. Airy living/dining that opens to an inviting outdoor space with 2 frpl. Gorgeous HRWD through out, elevator. 2nd FL has primary and 2 other spacious brms, all w/ luxury ensuite bths; 3rd FL bonus/4th bd/bunkroom/storage w/ensuite bath. YOUR NEXT MOVE IS HERE...
Location
State TN
County Shelby
Area Central Gardens
Rooms
Other Rooms Attic, Entry Hall, Laundry Room, Office/Sewing Room
Master Bedroom 16x15
Bedroom 2 15x12 Hardwood Floor, Level 2, Private Full Bath, Smooth Ceiling
Bedroom 3 12x11 Hardwood Floor, Level 2, Private Full Bath, Smooth Ceiling, Walk-In Closet
Bedroom 4 23x16 Carpet, Smooth Ceiling, Walk-In Closet
Dining Room 11x09
Kitchen Breakfast Bar, Island In Kitchen, Pantry, Separate Dining Room, Separate Living Room
Interior
Interior Features Attic Access, Walk-In Attic, Elevator
Heating Central
Cooling 220 Wiring, Ceiling Fan(s), Central
Flooring Hardwood Throughout, Part Carpet, Smooth Ceiling, Tile
Fireplaces Number 2
Fireplaces Type In Living Room, In Other Room, Prefabricated, Ventless Gas Fireplace
Equipment Dishwasher, Disposal, Double Oven, Gas Cooking, Microwave, Other (See REMARKS), Separate Ice Maker
Exterior
Exterior Feature Brick Veneer, Double Pane Window(s)
Parking Features Front-Load Garage, Gate Clickers, Gated Parking
Garage Spaces 2.0
Pool None
Roof Type Composition Shingles
Building
Lot Description Level, Professionally Landscaped, Wood Fenced
Story 3
Foundation Slab
Sewer Public Sewer
Water Gas Water Heater, Public Water
Others
Acceptable Financing Cash
Listing Terms Cash
Read Less
Bought with Leigh Martin • Hobson, REALTORS




