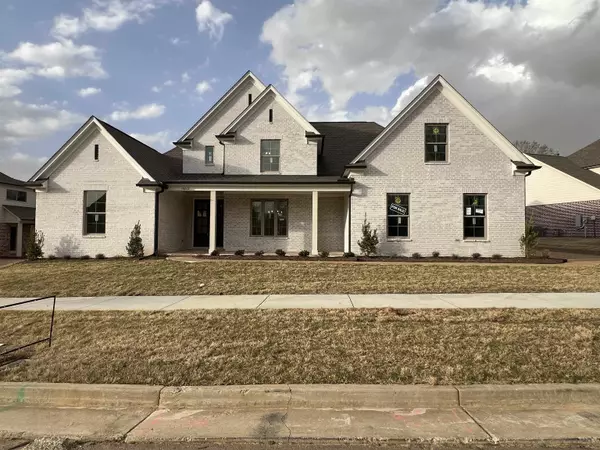For more information regarding the value of a property, please contact us for a free consultation.
10262 GRAY HERON DR Lakeland, TN 38002
Want to know what your home might be worth? Contact us for a FREE valuation!

Our team is ready to help you sell your home for the highest possible price ASAP
Key Details
Sold Price $614,990
Property Type Single Family Home
Sub Type Detached Single Family
Listing Status Sold
Purchase Type For Sale
Approx. Sqft 2800-2999
Square Footage 2,999 sqft
Price per Sqft $205
Subdivision Herons Ridge
MLS Listing ID 10185761
Sold Date 05/20/25
Style Traditional
Bedrooms 4
Full Baths 3
HOA Fees $35/ann
Year Built 2024
Annual Tax Amount $1,202
Lot Size 0.540 Acres
Property Sub-Type Detached Single Family
Property Description
Beautiful home with decorator finishes in wonderful Lakeland location! Enjoy large lot and tons of upgrades in this new home built by McLemore Home Builders. Open concept plan, large plank hdwd floors, gas cooktop, dbl ovens, built-ins, 2 bedrooms down, large covered patio, huge walk in closet in master connecting to laundry room, friends entrance with built in lockers. Upstairs has 3rd bedroom and what could be 4th with bonus area or rec room/ bonus room combo. Sought after Lakeland Schools and minutes from Lake District and 1-40.
Location
State TN
County Shelby
Area Lakeland/Hwy 70 30
Rooms
Other Rooms Bonus Room, Laundry Room
Master Bedroom 15x16
Bedroom 2 12x12 Carpet, Level 1
Bedroom 3 11x11 Level 2
Bedroom 4 15x21 Carpet, Level 2, Smooth Ceiling
Dining Room 13x11
Kitchen Great Room, Island In Kitchen, Pantry, Separate Dining Room
Interior
Heating Central, Dual System, Electric, Gas
Cooling Central, Dual System
Flooring Part Carpet, Part Hardwood, Smooth Ceiling, Tile
Fireplaces Number 1
Fireplaces Type Gas Logs, In Den/Great Room, Prefabricated, Ventless Gas Fireplace
Equipment Cable Available, Cooktop, Dishwasher, Disposal, Double Oven, Gas Cooking, Microwave, Self Cleaning Oven
Exterior
Exterior Feature Brick Veneer, Double Pane Window(s)
Parking Features Garage Door Opener(s), Side-Load Garage
Garage Spaces 3.0
Pool None
Roof Type Composition Shingles
Building
Lot Description Professionally Landscaped
Story 2
Foundation Slab
Sewer Public Sewer
Water Gas Water Heater, Public Water
Others
Acceptable Financing Conventional
Listing Terms Conventional
Read Less
Bought with Jordan S Nichols • Marx-Bensdorf, REALTORS




