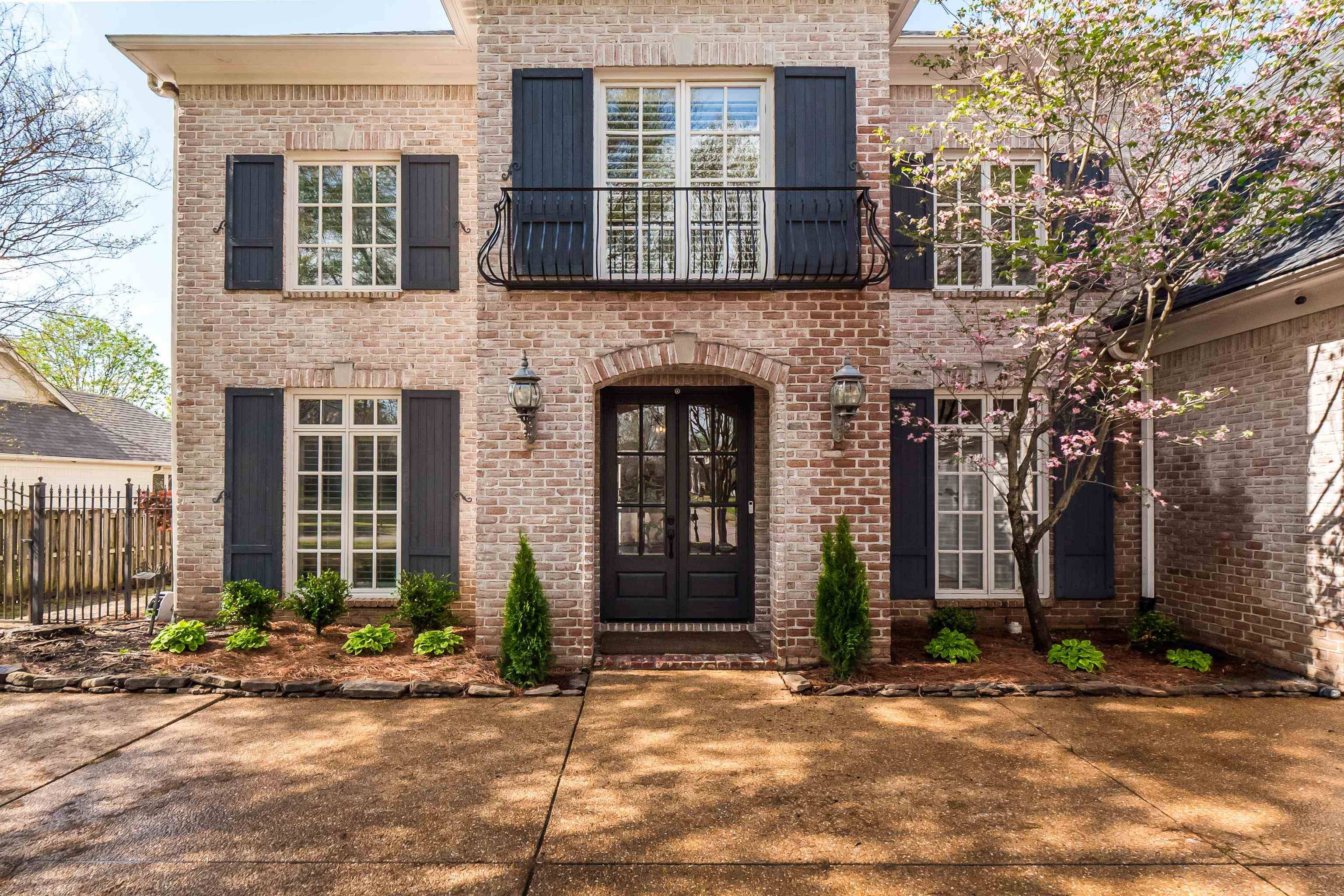For more information regarding the value of a property, please contact us for a free consultation.
1938 ALMADALE FARMS PKY Collierville, TN 38017
Want to know what your home might be worth? Contact us for a FREE valuation!

Our team is ready to help you sell your home for the highest possible price ASAP
Key Details
Sold Price $725,000
Property Type Single Family Home
Sub Type Detached Single Family
Listing Status Sold
Purchase Type For Sale
Approx. Sqft 4200-4399
Square Footage 4,399 sqft
Price per Sqft $164
Subdivision Almadale Farms Pd Ph 9 Par 1, 2 & 3
MLS Listing ID 10193711
Sold Date 05/15/25
Style Traditional
Bedrooms 4
Full Baths 3
Year Built 2003
Annual Tax Amount $6,981
Lot Size 0.340 Acres
Property Sub-Type Detached Single Family
Property Description
Exquisite Almadale Farms Residence Featuring an Open Airy Floor Plan with Primary BR + BR2 Down & Lots of Luxurious Updates! Discover your dream lifestyle in this move-in ready gem boasting fresh paint, new carpet, soaring 2-story GR with sexy arched double balconies, a meticulously updated kitchen featuring dove-tailed soft-close cabinetry, quartz tops, & top-of-the-line GE Monogram appliances incl range with 6burner gas cooktop, five-in-one wall oven, & frig/freezer with Kurig, and adjoining keeping room with 12' ceilings, built-ins, & cozy fireplace. Retreat to the updated primary bath, a spa-like oasis with Mitra airbath tub, vanities with dove-tailed soft-close drawers, quartz tops, & beautifully tiled shower with frameless glass door. Upstairs offers 2 BRs with separate vanity bath, a dedicated office, spacious playroom & adj media or exercise room, expandable area & walk-in attic. Other features incl an x-wide 3car gar, fenced yd, plus neighborhood pools, lake, & walking trails.
Location
State TN
County Shelby
Area Collierville - West
Rooms
Other Rooms Attic, Entry Hall, Laundry Room, Media Room, Office/Sewing Room, Play Room
Master Bedroom 19x14
Bedroom 2 13x12 Carpet, Level 1, Shared Bath, Smooth Ceiling, Walk-In Closet
Bedroom 3 16x12 Carpet, Level 2, Shared Bath, Smooth Ceiling, Walk-In Closet
Bedroom 4 16x12 Carpet, Level 2, Shared Bath, Smooth Ceiling, Walk-In Closet
Dining Room 17x12
Kitchen Breakfast Bar, Great Room, Keeping/Hearth Room, Pantry, Separate Dining Room, Updated/Renovated Kitchen
Interior
Interior Features Security System, Smoke Detector(s), Vent Hood/Exhaust Fan, Walk-In Attic, Walk-In Closet(s)
Heating Central, Dual System, Gas
Cooling 220 Wiring, Ceiling Fan(s), Central, Dual System
Flooring 9 or more Ft. Ceiling, Part Carpet, Part Hardwood, Slate, Smooth Ceiling, Tile, Vaulted/Coff/Tray Ceiling
Fireplaces Number 1
Fireplaces Type Gas Logs, In Keeping/Hearth room, Vented Gas Fireplace
Equipment Cable Wired, Dishwasher, Disposal, Double Oven, Gas Cooking, Range/Oven, Refrigerator, Self Cleaning Oven
Exterior
Exterior Feature Brick Veneer, Double Pane Window(s), Storm Door(s), Wood Window(s), Wood/Composition
Parking Features Garage Door Opener(s), Side-Load Garage
Garage Spaces 3.0
Pool None
Roof Type Composition Shingles
Building
Lot Description Iron Fenced, Level, Professionally Landscaped, Some Trees, Wood Fenced
Story 2
Foundation Slab
Sewer Public Sewer
Water 2+ Water Heaters, Gas Water Heater, Public Water
Others
Acceptable Financing Conventional
Listing Terms Conventional
Read Less
Bought with Scott Perryman • The Porter Group




