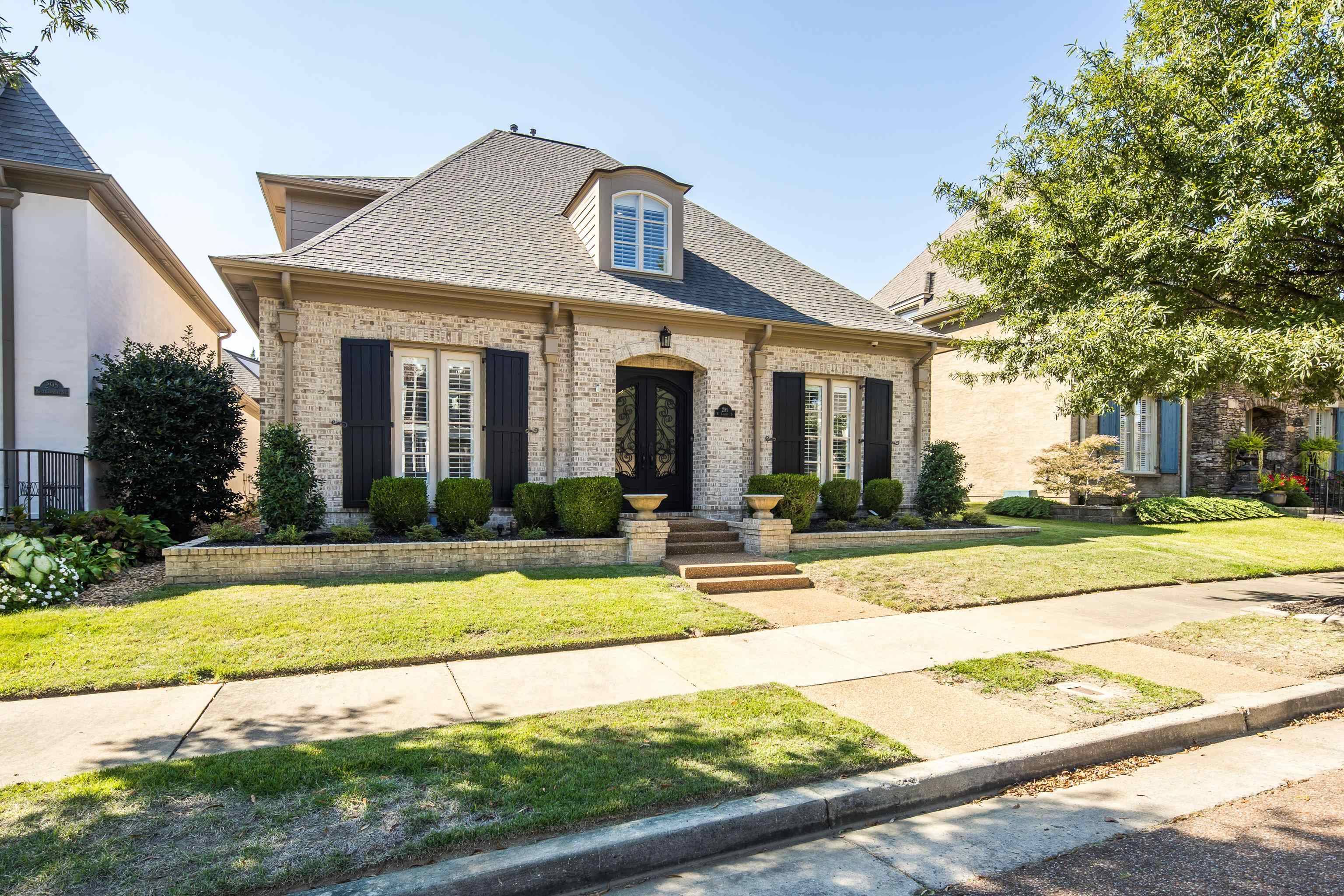For more information regarding the value of a property, please contact us for a free consultation.
289 W COLBERT ST Collierville, TN 38017
Want to know what your home might be worth? Contact us for a FREE valuation!

Our team is ready to help you sell your home for the highest possible price ASAP
Key Details
Sold Price $644,000
Property Type Single Family Home
Sub Type Detached Single Family
Listing Status Sold
Purchase Type For Sale
Approx. Sqft 3600-3799
Square Footage 3,799 sqft
Price per Sqft $169
Subdivision Schilling Farms Ph3
MLS Listing ID 10184009
Sold Date 05/12/25
Style Traditional
Bedrooms 4
Full Baths 3
HOA Fees $77/ann
Year Built 2006
Annual Tax Amount $6,452
Property Sub-Type Detached Single Family
Property Description
Back on the market, Contract failed at no fault to seller! Welcome to your dream home! This elegant and immaculate custom home is designed for those who appreciate luxury and style. Spacious living area ideal for family gatherings. Updates include a kitchen renovation featuring an island, two ovens, gas cooking, and walk-in pantry to store all your culinary essentials. 2 bedrooms down plus a peaceful sunroom. Office & separate dining room. Spacious primary & bath & HUGE closet. Stained concrete floors, 10 ft ceilings, plantation shutters. 2 bedrooms up w bonus room w/office nook, media closet. Expandable walk-in Attic.
Location
State TN
County Shelby
Area Collierville - Southwest
Rooms
Other Rooms Laundry Closet, Laundry Room, Loft/Balcony, Play Room, Storage Room, Sun Room
Master Bedroom 18x12
Bedroom 2 14x12 Level 1
Bedroom 3 18x14 Carpet, Level 2
Bedroom 4 14x12 Carpet, Level 2
Dining Room 15x12
Kitchen Breakfast Bar, Island In Kitchen, Pantry, Separate Dining Room, Separate Living Room
Interior
Interior Features Cat/Dog Free House, Security System, Smoke Detector(s), Walk-In Closet(s)
Heating Central
Cooling Central
Flooring Concrete Floor
Fireplaces Number 1
Fireplaces Type Prefabricated
Equipment Dishwasher, Double Oven, Refrigerator, Trash Compactor
Exterior
Exterior Feature Brick Veneer
Parking Features More than 3 Coverd Spaces
Garage Spaces 3.0
Pool Neighborhood
Roof Type Composition Shingles
Building
Lot Description Iron Fenced, Landscaped, Professionally Landscaped
Story 2
Others
Acceptable Financing VA
Listing Terms VA
Read Less
Bought with Tonya D McDowell • The Stamps Real Estate Company




