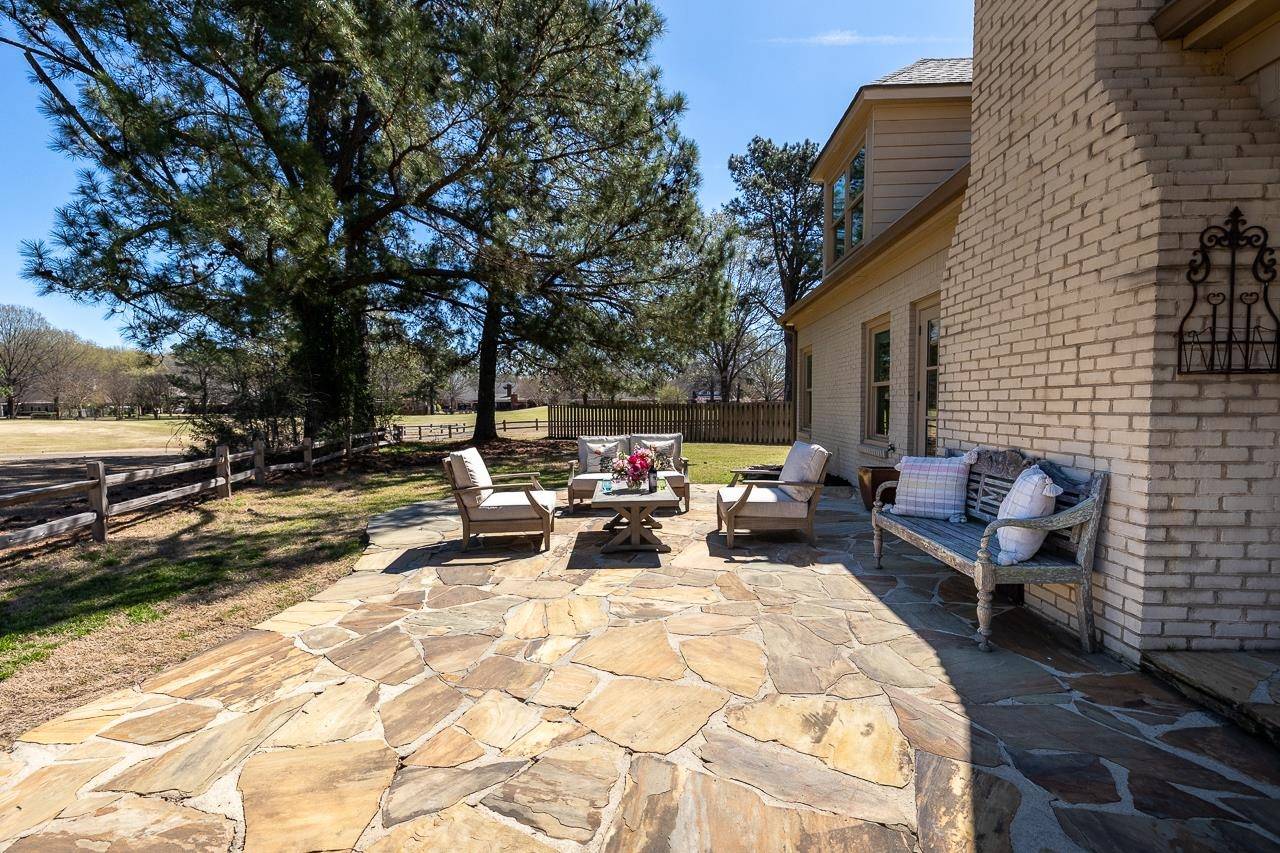For more information regarding the value of a property, please contact us for a free consultation.
10296 PEYTON PATH CV Collierville, TN 38017
Want to know what your home might be worth? Contact us for a FREE valuation!

Our team is ready to help you sell your home for the highest possible price ASAP
Key Details
Sold Price $599,900
Property Type Single Family Home
Sub Type Detached Single Family
Listing Status Sold
Purchase Type For Sale
Approx. Sqft 3200-3399
Square Footage 3,399 sqft
Price per Sqft $176
Subdivision Halle Plantation Pd Phase 1
MLS Listing ID 10192837
Sold Date 05/08/25
Style Traditional
Bedrooms 5
Full Baths 3
Half Baths 1
Year Built 1992
Annual Tax Amount $5,451
Lot Size 0.360 Acres
Property Sub-Type Detached Single Family
Property Description
New amazing price!!! Stunning Golf Course Home in Prestigious Community! Located in an exclusive Halle Plantation subdivision with premium amenities—including a swimming pool, tennis courts, and two clubhouses. This exceptional home offers breathtaking scenic Memphis National golf course views. The home boasts two bedrooms downstairs and three upstairs, with 3.5 bathrooms to accommodate any lifestyle. A brand-new roof adds peace of mind. The large picture windows perfectly frame the outside, bringing natural beauty indoors. Step onto the beautiful stone back patio and soak in the tranquil surroundings. This home features a fantastic second covered patio, conveniently located just off the kitchen and breakfast area. It's the perfect spot for relaxing with a cup of coffee, watching TV, or hosting gatherings. Nestled in a quiet cove and zoned for top-rated Collierville schools, this home is a rare gem in a sought-after community. Don't miss this incredible opportunity!
Location
State TN
County Shelby
Area Collierville - West
Rooms
Other Rooms Attic, Entry Hall, Laundry Room, Storage Room
Master Bedroom 16x13
Bedroom 2 13x13 Hardwood Floor, Level 1, Private Full Bath, Smooth Ceiling
Bedroom 3 21x17 Carpet, Level 2, Shared Bath, Smooth Ceiling, Walk-In Closet
Bedroom 4 21x13 Carpet, Level 2, Shared Bath, Smooth Ceiling
Bedroom 5 12x12 Carpet, Level 2, Shared Bath, Smooth Ceiling
Dining Room 13x12
Kitchen Breakfast Bar, Eat-In Kitchen, Island In Kitchen, Pantry, Separate Breakfast Room, Separate Den, Separate Dining Room, Updated/Renovated Kitchen
Interior
Interior Features Attic Access, Walk-In Attic, Walk-In Closet(s), Wet Bar
Heating Central
Cooling Central
Flooring 9 or more Ft. Ceiling, Part Carpet, Part Hardwood, Smooth Ceiling, Tile, Two Story Foyer
Fireplaces Number 1
Fireplaces Type Gas Starter, In Den/Great Room, Masonry
Equipment Cooktop, Dishwasher, Disposal, Double Oven, Microwave
Exterior
Exterior Feature Brick Veneer, Wood/Composition
Parking Features Driveway/Pad, Side-Load Garage
Garage Spaces 2.0
Pool Neighborhood
Building
Lot Description Cove, Golf Course Frontage, Landscaped, Some Trees
Story 1.5
Foundation Slab
Sewer Public Sewer
Water Gas Water Heater, Public Water
Others
Acceptable Financing Conventional
Listing Terms Conventional
Read Less
Bought with Erica E Martin • Real Estate Agency




