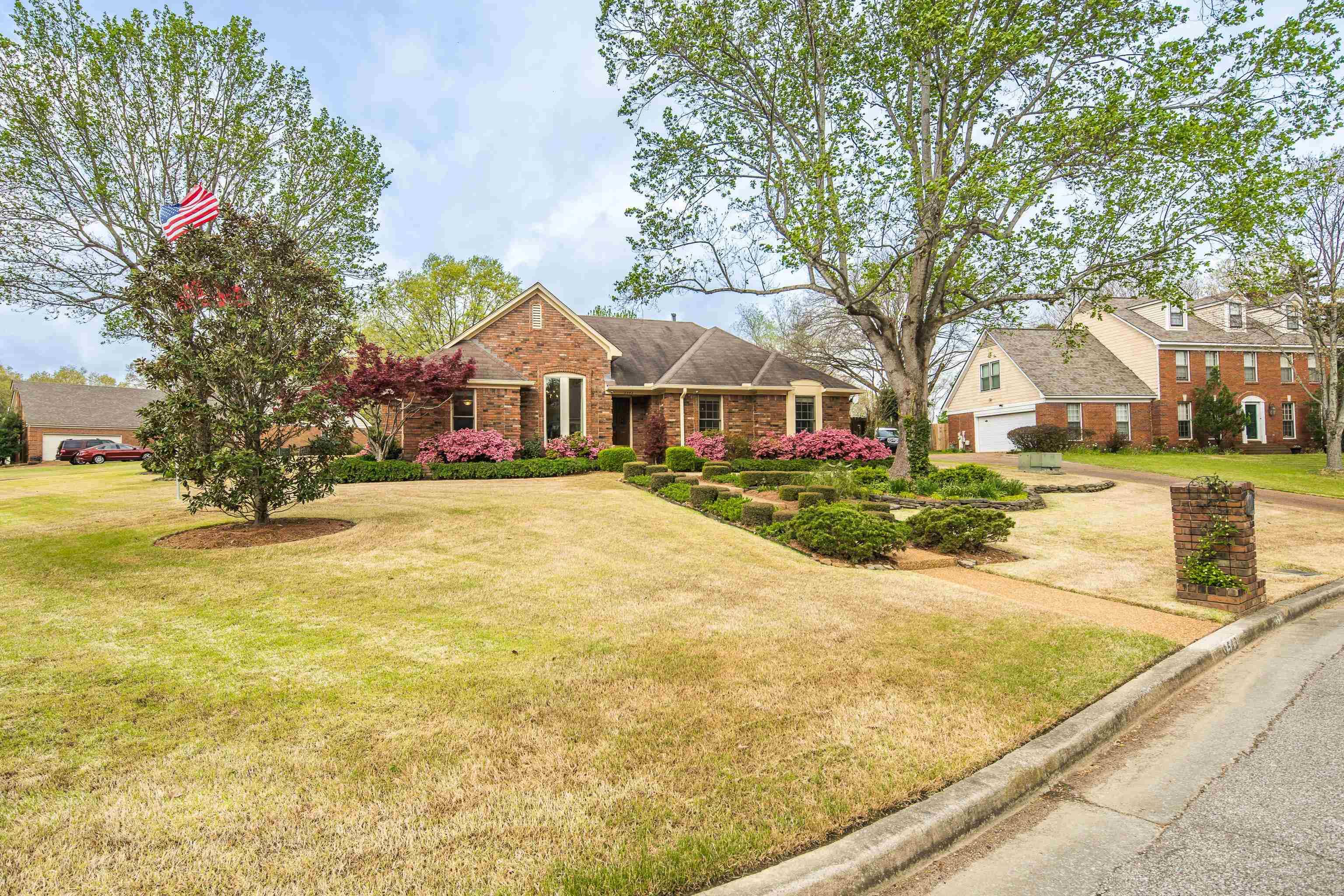For more information regarding the value of a property, please contact us for a free consultation.
3543 NEYLAND DR Collierville, TN 38017
Want to know what your home might be worth? Contact us for a FREE valuation!

Our team is ready to help you sell your home for the highest possible price ASAP
Key Details
Sold Price $437,553
Property Type Single Family Home
Sub Type Detached Single Family
Listing Status Sold
Purchase Type For Sale
Approx. Sqft 2200-2399
Square Footage 2,399 sqft
Price per Sqft $182
Subdivision Pembrooke Sec A
MLS Listing ID 10193126
Sold Date 05/08/25
Style Traditional
Bedrooms 3
Full Baths 2
HOA Fees $38/ann
Year Built 1987
Annual Tax Amount $4,449
Lot Size 0.520 Acres
Property Sub-Type Detached Single Family
Property Description
Rare one-level home in the sought-after Pembrooke neighborhood. Not only is it conveniently located, it's almost time to open the prettiest neighborhood pool! Home to a master gardener, this large corner lot is a showstopper! Primary suite is dreamy with soaring ceilings, a cedar closet, and two walk-in closets located in the updated bathroom. Two attics. Whole house (except for wet bar) has been replumbed by Johnson Plumbing Co. New gutters. Irrigation and drainage systems. Exterior security cameras. Back yard is quite private, which can be enjoyed on the gorgeous patio and sundeck. There are plenty of strawberry plants and mature blueberry bushes for your summer snacking. Three living areas that include the den/great room with a wood-burning gas fireplace, the traditional living room off the kitchen, and the sweetest sunroom that's perfect to enjoy morning coffee. Home is clean. No pets or children. Come make it your own!
Location
State TN
County Shelby
Area Collierville - West
Rooms
Master Bedroom 18x13
Bedroom 2 Level 1
Bedroom 3 Level 1
Dining Room 11x11
Kitchen Eat-In Kitchen, Pantry, Separate Den, Separate Dining Room, Separate Living Room
Interior
Interior Features All Window Treatments, Cat/Dog Free House, Cedar Lined Closet(s), Pull Down Attic Stairs, Walk-In Closet(s), Wet Bar
Heating Central
Cooling Ceiling Fan(s), Central
Flooring Part Carpet, Part Hardwood, Tile
Fireplaces Type In Den/Great Room, Masonry
Exterior
Exterior Feature Wood Window(s)
Parking Features Driveway/Pad, Garage Door Opener(s), Side-Load Garage
Garage Spaces 2.0
Pool Neighborhood
Building
Lot Description Corner, Professionally Landscaped, Some Trees, Wood Fenced
Story 1
Others
Acceptable Financing Conventional
Listing Terms Conventional
Read Less
Bought with April C Hunter • Crye-Leike, Inc., REALTORS




