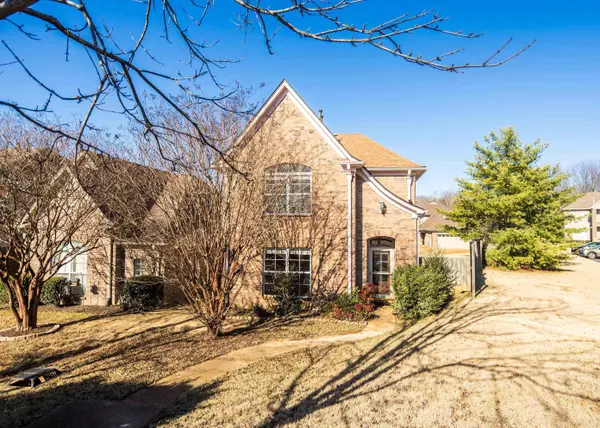For more information regarding the value of a property, please contact us for a free consultation.
1359 APPLING RD Cordova, TN 38016
Want to know what your home might be worth? Contact us for a FREE valuation!

Our team is ready to help you sell your home for the highest possible price ASAP
Key Details
Sold Price $275,000
Property Type Single Family Home
Sub Type Detached Single Family
Listing Status Sold
Purchase Type For Sale
Approx. Sqft 1800-1999
Square Footage 1,999 sqft
Price per Sqft $137
Subdivision Cordova Club Pd Phase 18
MLS Listing ID 10187556
Sold Date 03/03/25
Style Traditional
Bedrooms 4
Full Baths 2
Half Baths 1
HOA Fees $28/ann
Year Built 2005
Annual Tax Amount $1,581
Lot Size 5,662 Sqft
Property Sub-Type Detached Single Family
Property Description
NO CITY TAXES! This low-maintenance gem in Cordova offers convenience, space, and style, all in one! Conveniently located with easy access to I-40, it's just minutes from everything you need in the city. Enjoy the fresh feel of this home with brand NEW interior paint, carpet, and kitchen flooring! Sitting on one of the larger lots in this 0-lot line community, it boasts no side neighbor to the right and an extra parking pad for added ease. Step inside to find a spacious, open floorplan featuring a Great Room with a cozy fireplace and hardwood floors, seamlessly connected to the breakfast area and kitchen, filled with tons of natural light. The main-level Primary Bedroom, Full bathroom and huge walk-in closet offers privacy and comfort, while Bedrooms 2, 3, and 4, along with a full hall bath are upstairs. With 4 bedrooms, 2.5 baths, and a 2-car garage, this move-in-ready home checks all the boxes! Don't miss out—schedule your tour today!
Location
State TN
County Shelby
Area Macon/Appling Rd
Rooms
Other Rooms Laundry Closet
Master Bedroom 14x14
Bedroom 2 14x12 Carpet, Level 2
Bedroom 3 14x14 Carpet, Level 2
Bedroom 4 10x12 Carpet, Level 2
Dining Room 9x12
Kitchen Eat-In Kitchen, Great Room, Washer/Dryer Connections
Interior
Interior Features Security System, Smoke Detector(s), Walk-In Closet(s)
Heating Central, Gas
Cooling Ceiling Fan(s), Central
Flooring Part Carpet, Part Hardwood, Sprayed Ceiling, Tile, Two Story Foyer
Fireplaces Number 1
Fireplaces Type Gas Logs, Gas Starter, In Den/Great Room, Ventless Gas Fireplace
Equipment Dishwasher, Disposal, Dryer, Microwave, Range/Oven, Washer
Exterior
Exterior Feature Double Pane Window(s)
Parking Features Back-Load Garage, Driveway/Pad, Garage Door Opener(s)
Garage Spaces 2.0
Pool None
Roof Type Composition Shingles
Private Pool Yes
Building
Lot Description Level
Story 2
Foundation Slab
Others
Acceptable Financing VA
Listing Terms VA
Read Less
Bought with Sheena M Taylor • Keller Williams
GET MORE INFORMATION





