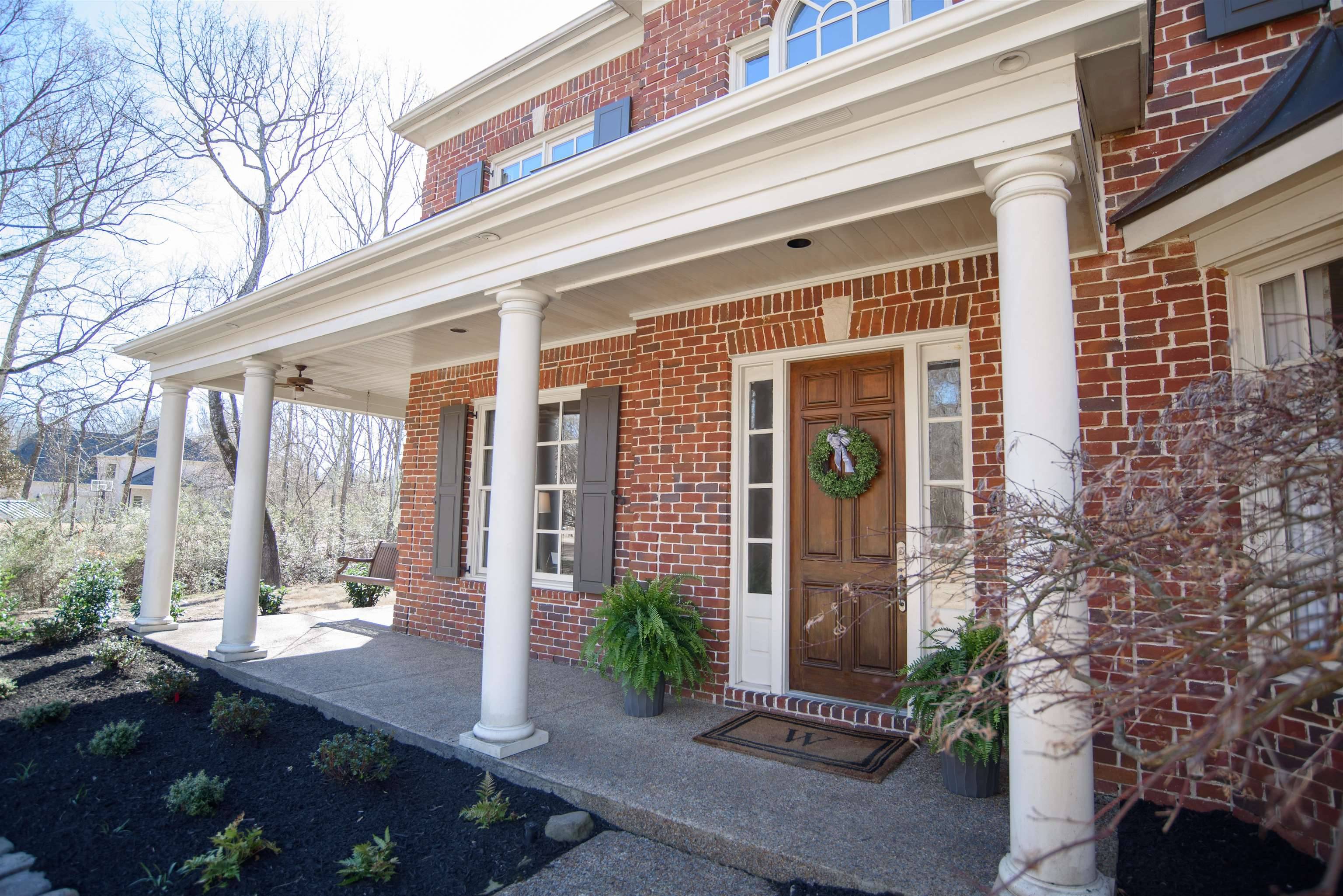For more information regarding the value of a property, please contact us for a free consultation.
10353 STONEY BROOKE RD Collierville, TN 38017
Want to know what your home might be worth? Contact us for a FREE valuation!

Our team is ready to help you sell your home for the highest possible price ASAP
Key Details
Sold Price $815,000
Property Type Single Family Home
Sub Type Detached Single Family
Listing Status Sold
Purchase Type For Sale
Approx. Sqft 5800-5999
Square Footage 5,999 sqft
Price per Sqft $135
Subdivision Wynbrooke Grove
MLS Listing ID 10191414
Sold Date 04/16/25
Style Traditional
Bedrooms 5
Full Baths 4
Half Baths 1
HOA Fees $37/ann
Year Built 2000
Annual Tax Amount $8,001
Lot Size 0.340 Acres
Property Sub-Type Detached Single Family
Property Description
Absolute Show Stopper! 5BR (4BR w/Office) 4.5BA 3 Car Garage With Wrap Around Porch & Swing Nestled Among Trees In a Park-Like, Greenbelt Setting. Easily One Of The Best Lots In Collierville: Large, Private Yard Backs Up To Woods, Right Next To Walking/Biking Trails, No Neighbor To One Side and Woods/Common Space Across The Street. High Ceilings, 2-Story Entry, & Great Room, Open Floor Plan With LARGE Bedrooms and Gathering Spaces, Hardwood Floors, Moulding Galore, Chef's Kitchen With Upgraded Cabinets/Granite/SS Appliances. Hearth Room w/14' Ceiling & Fireplace, 19x18 Primary Bedroom On Main Level with Renovated Bathroom, 2nd BR Down Can Be Office, Sunroom and Large Windows Across Back of Home Overlook Backyard & Woods And Provided SO MUCH Natural Light! 2 Fireplaces, Front & Rear Stairs. Great Floor Plan - 2BR/2.5BA Down, 3BR/2BA PLUS Bonus Up!
Location
State TN
County Shelby
Area Collierville - West
Rooms
Other Rooms Laundry Room, Sun Room, Play Room, Bonus Room, Office/Sewing Room, Entry Hall, Media Room, Attic
Master Bedroom 19x18
Bedroom 2 17x12 Hardwood Floor, Level 1, Smooth Ceiling
Bedroom 3 17x13 Carpet, Level 2, Shared Bath, Smooth Ceiling
Bedroom 4 16x15 Carpet, Level 2, Shared Bath, Smooth Ceiling, Walk-In Closet
Bedroom 5 17x12 Carpet, Level 2, Shared Bath, Smooth Ceiling
Dining Room 21x12
Kitchen Breakfast Bar, Eat-In Kitchen, Island In Kitchen, Keeping/Hearth Room, Pantry, Separate Breakfast Room, Separate Dining Room, Separate Living Room, Updated/Renovated Kitchen, Washer/Dryer Connections
Interior
Interior Features Excl Some Window Treatmnt, Walk-In Closet(s), Permanent Attic Stairs, Attic Access, Walk-In Attic, Central Vacuum, Rear Stairs to Playroom, Security System, Smoke Detector(s), Vent Hood/Exhaust Fan
Heating 3 or More Systems, Central, Gas
Cooling 3 or More Systems, Ceiling Fan(s), Central
Flooring Part Hardwood, Part Carpet, Tile, Smooth Ceiling, 9 or more Ft. Ceiling, Vaulted/Coff/Tray Ceiling, Two Story Foyer
Fireplaces Number 2
Fireplaces Type Gas Logs, In Keeping/Hearth room, Prefabricated
Equipment Range/Oven, Self Cleaning Oven, Double Oven, Gas Cooking, Disposal, Dishwasher, Microwave, Trash Compactor, Cable Available, Separate Ice Maker
Exterior
Exterior Feature Brick Veneer, Double Pane Window(s), Wood/Composition
Parking Features Driveway/Pad, Garage Door Opener(s), Side-Load Garage
Garage Spaces 3.0
Pool None
Roof Type Composition Shingles
Building
Lot Description Level, Professionally Landscaped, Some Trees, Wooded
Story 1.7
Foundation Slab
Sewer Public Sewer
Water 2+ Water Heaters, Gas Water Heater, Public Water
Others
Acceptable Financing Conventional
Listing Terms Conventional
Read Less
Bought with Matt Morgan • Crye-Leike, Inc., REALTORS




