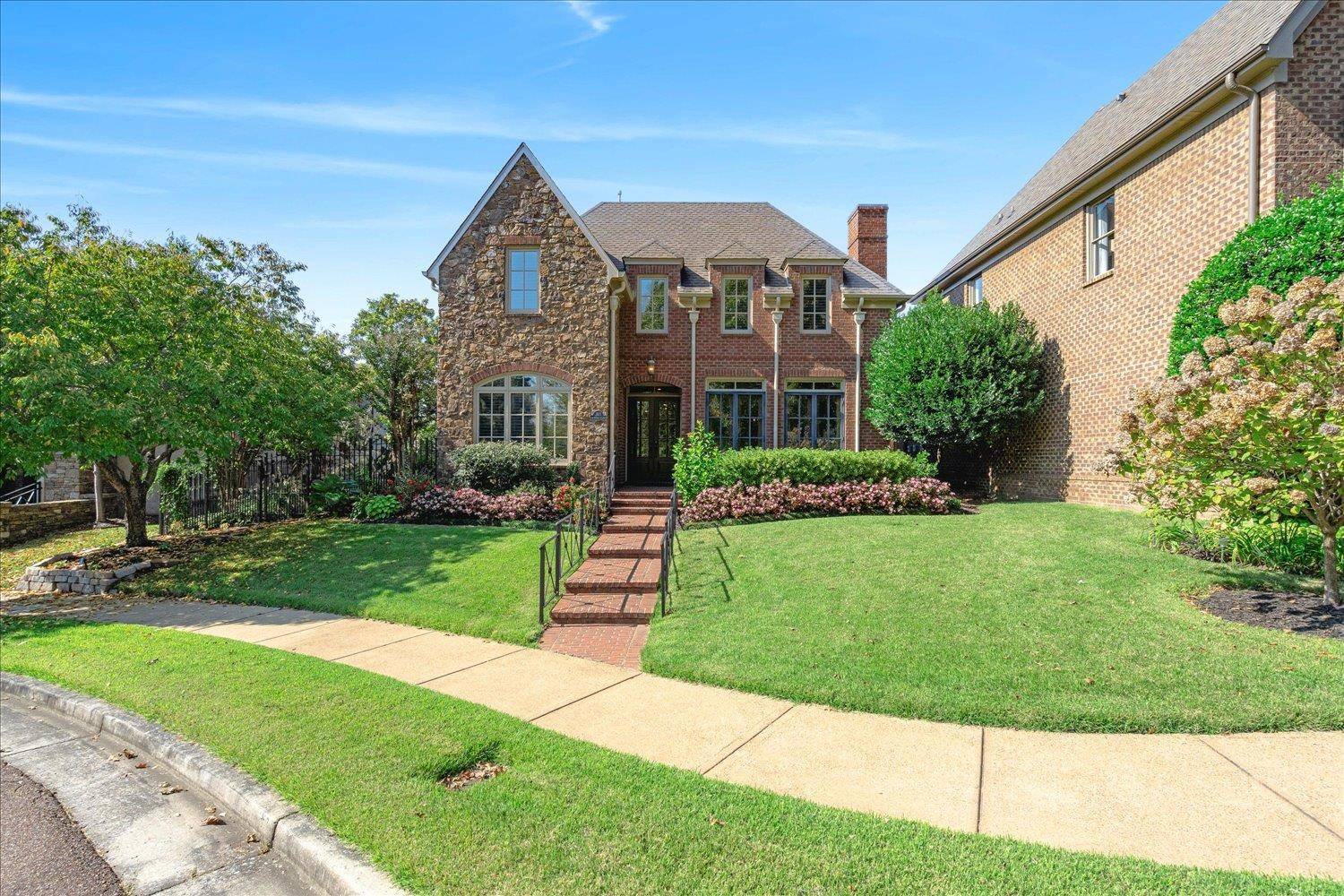For more information regarding the value of a property, please contact us for a free consultation.
313 MCGINNIS CIR Collierville, TN 38017
Want to know what your home might be worth? Contact us for a FREE valuation!

Our team is ready to help you sell your home for the highest possible price ASAP
Key Details
Sold Price $685,000
Property Type Single Family Home
Sub Type Detached Single Family
Listing Status Sold
Purchase Type For Sale
Approx. Sqft 3800-3999
Square Footage 3,999 sqft
Price per Sqft $171
Subdivision Schilling Farms Pd Phase 3
MLS Listing ID 10184273
Sold Date 04/07/25
Style French,Traditional
Bedrooms 4
Full Baths 3
HOA Fees $77/ann
Year Built 2006
Annual Tax Amount $6,435
Lot Size 10,018 Sqft
Property Sub-Type Detached Single Family
Property Description
This stately 4 BR, 3 BA (plus a spacious bonus room/den) home will check all of your "wants" boxes! Located in a very desirable location, it is so convenient to restaurants, entertainment, and access to the interstate. The oversized kitchen has SS appl., gas cooking, a long breakfast bar, and lots of natural light. Head through the butler's pantry with that has a "pellet" built in ice-maker on your way to the DR. The cozy formal living room at the front of the home has tall iron doors that open up to a courtyard that overlooks the park like setting in McGinnis Circle. Hardwood flooring throughout with tile in the bathrooms. The beautiful back, covered patio features a built in gas grill and green egg. There is even a sink to wash those dirty dishes before returning inside! Perfect place to host family and friends during the holidays!
Location
State TN
County Shelby
Area Collierville - Southwest
Rooms
Other Rooms Attic, Bonus Room, Entry Hall, Laundry Room
Master Bedroom 16x15
Bedroom 2 14x12 Hardwood Floor, Level 1, Shared Bath, Smooth Ceiling
Bedroom 3 16x13 Hardwood Floor, Level 2, Shared Bath, Smooth Ceiling
Bedroom 4 14x12 Hardwood Floor, Level 2, Shared Bath, Smooth Ceiling
Dining Room 17x12
Kitchen Breakfast Bar, Eat-In Kitchen, Great Room, Keeping/Hearth Room, Pantry, Separate Breakfast Room, Separate Dining Room, Separate Living Room, Updated/Renovated Kitchen, Washer/Dryer Connections
Interior
Interior Features All Window Treatments, Attic Access, Mud Room, Security System, Smoke Detector(s), Vent Hood/Exhaust Fan, Walk-In Attic, Walk-In Closet(s)
Heating 3 or More Systems, Gas
Cooling 3 or More Systems, Ceiling Fan(s), Central
Flooring 9 or more Ft. Ceiling, Hardwood Throughout, Smooth Ceiling, Tile, Vaulted/Coff/Tray Ceiling
Fireplaces Number 1
Fireplaces Type Gas Logs, Gas Starter, In Keeping/Hearth room, In Living Room, Prefabricated
Equipment Cable Wired, Cooktop, Dishwasher, Disposal, Double Oven, Gas Cooking, Microwave, Refrigerator, Self Cleaning Oven, Separate Ice Maker
Exterior
Exterior Feature Brick Veneer, Stone, Wood/Composition
Parking Features Back-Load Garage, Driveway/Pad, Garage Door Opener(s)
Garage Spaces 3.0
Pool None
Building
Lot Description Iron Fenced, Level, Professionally Landscaped, Some Trees, Wood Fenced
Story 2
Others
Acceptable Financing Conventional
Listing Terms Conventional
Read Less
Bought with Shannan C McWaters • The Firm




