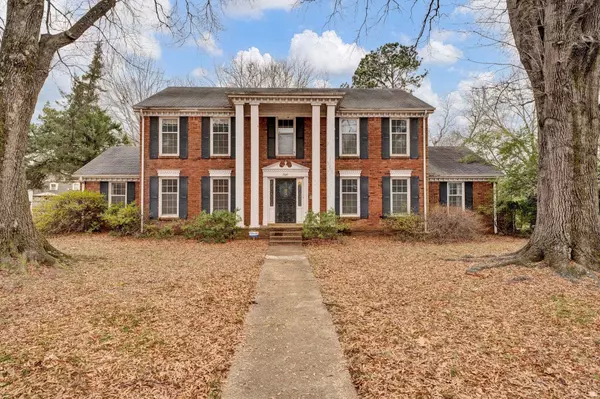For more information regarding the value of a property, please contact us for a free consultation.
2045 KIRBY PKY Memphis, TN 38119
Want to know what your home might be worth? Contact us for a FREE valuation!

Our team is ready to help you sell your home for the highest possible price ASAP
Key Details
Sold Price $300,000
Property Type Single Family Home
Sub Type Detached Single Family
Listing Status Sold
Purchase Type For Sale
Approx. Sqft 3400-3599
Square Footage 3,599 sqft
Price per Sqft $83
Subdivision Greentrees Blk A
MLS Listing ID 10188111
Sold Date 04/02/25
Style Colonial
Bedrooms 4
Full Baths 3
Year Built 1971
Annual Tax Amount $5,084
Lot Size 0.430 Acres
Property Sub-Type Detached Single Family
Property Description
Welcome to this charming Colonial-style home located in the Greentrees Neighborhood of Memphis. This spacious 4-bedroom 3-bathroom home boasts 3460 square feet of living space and sits on a generously sized lot. Inside you'll find a warm and inviting floor plan, updated central heat and air, ample natural light and a perfect canvas to bring your vision to life and create your dream space. Step outside to your private backyard oasis, complete with a swimming pool, perfect for entertaining or relaxing year-round. Affectionately know to family and friends as the Kirby to own a classic Memphis home with timeless style and exceptional outdoor living space! Parkway Country Club, this home is more than a house- it's the perfect place to create lasting memories with family and friends. Conveniently located near top rated schools, shopping and dining, this home offers the best of both comfort and convenience. Don't miss this opportunity to own a classic Memphis home with timeless style!
Location
State TN
County Shelby
Area Massey/Kirby/Ridgeway
Rooms
Other Rooms Bonus Room, Entry Hall, Laundry Room
Master Bedroom 15x17
Bedroom 2 15x12 Carpet, Level 2, Shared Bath
Bedroom 3 13x14 Carpet, Level 2, Shared Bath
Bedroom 4 12x24 Carpet, Level 1, Walk-In Closet
Dining Room 13x14
Kitchen Eat-In Kitchen, Great Room, Keeping/Hearth Room, Pantry, Separate Dining Room, Separate Living Room
Interior
Interior Features Pull Down Attic Stairs, Rear Stairs to Playroom, Monitored Alarm
Heating Central, Gas
Cooling Central
Flooring Part Carpet, Part Hardwood, Two Story Foyer
Fireplaces Number 1
Fireplaces Type Gas Logs, In Den/Great Room
Equipment Range/Oven, Self Cleaning Oven, Double Oven, Cooktop, Dishwasher
Exterior
Exterior Feature Brick Veneer
Parking Features Driveway/Pad
Garage Spaces 2.0
Pool In Ground
Roof Type Composition Shingles
Building
Lot Description Level
Story 2
Foundation Slab
Others
Acceptable Financing Conventional
Listing Terms Conventional
Read Less
Bought with Cristian E Amparan • The Home Partners Realty




