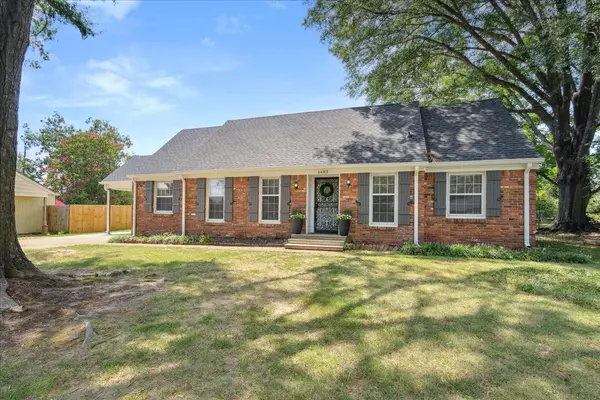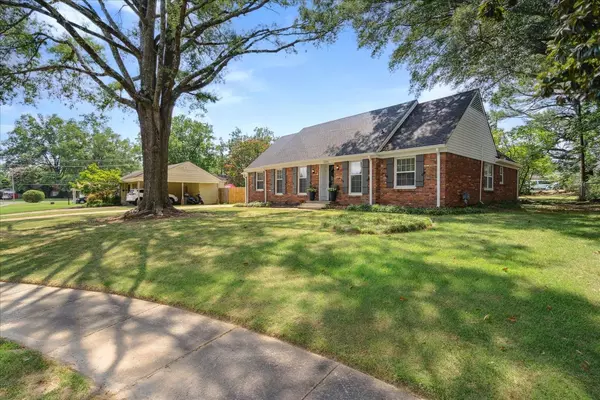For more information regarding the value of a property, please contact us for a free consultation.
1483 QUINCE CV Memphis, TN 38119
Want to know what your home might be worth? Contact us for a FREE valuation!

Our team is ready to help you sell your home for the highest possible price ASAP
Key Details
Sold Price $287,500
Property Type Single Family Home
Sub Type Detached Single Family
Listing Status Sold
Purchase Type For Sale
Approx. Sqft 1600-1799
Square Footage 1,799 sqft
Price per Sqft $159
Subdivision Glen Park 6Th Addition
MLS Listing ID 10179123
Sold Date 03/26/25
Style Traditional
Bedrooms 3
Full Baths 2
Year Built 1960
Annual Tax Amount $3,615
Lot Size 0.300 Acres
Property Sub-Type Detached Single Family
Property Description
Quiet Quince Cove with all NEW Updates. Beautifully Renovated Open Kitchen w NEW Cabinets, Granite Counters, SS Appliances, Tiled Backsplash. Bright Refinished Hardwood Floors. Brand NEW Roof and NEW HVAC w/ transferable warrs. Large dedicated Laundry & MudRoom w Storage. 3 Bedrooms & 2 Bathrooms w NEW Fixtures. Formal Living Room, Formal Dining Room. NEW Carport & Driveway. Large Private Yard that backs up to a Church. With acceptable offer, Seller will provide 2.6K credit for rear fence and 5K credit for new kitchen flooring. Close proximity to the loop for commuting ease!
Location
State TN
County Shelby
Area Sea Isle/Park
Rooms
Other Rooms Laundry Room
Master Bedroom 13x10
Bedroom 2 13x10 Hardwood Floor, Level 1, Shared Bath, Smooth Ceiling
Bedroom 3 10x10 Hardwood Floor, Level 1, Shared Bath, Smooth Ceiling
Dining Room 10x10
Kitchen Breakfast Bar, Eat-In Kitchen, Separate Den, Separate Dining Room, Separate Living Room, Updated/Renovated Kitchen, Washer/Dryer Connections
Interior
Interior Features Pull Down Attic Stairs, Smoke Detector(s), Walk-In Closet(s)
Heating Central
Cooling Ceiling Fan(s), Central
Flooring Part Hardwood, Smooth Ceiling, Tile
Equipment Dishwasher, Disposal, Microwave, Range/Oven, Refrigerator
Exterior
Exterior Feature Aluminum/Steel Siding, Brick Veneer, Storm Door(s), Storm Window(s), Wood Window(s), Wood/Composition
Parking Features Driveway/Pad
Garage Spaces 2.0
Pool None
Roof Type Composition Shingles
Building
Lot Description Level
Story 1
Foundation Slab
Others
Acceptable Financing FHA
Listing Terms FHA
Read Less
Bought with Carson Cook • Keller Williams




