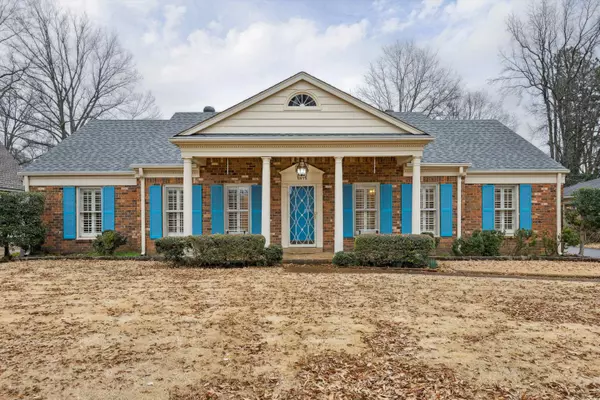For more information regarding the value of a property, please contact us for a free consultation.
6414 KESWICK DR Memphis, TN 38119
Want to know what your home might be worth? Contact us for a FREE valuation!

Our team is ready to help you sell your home for the highest possible price ASAP
Key Details
Sold Price $275,000
Property Type Single Family Home
Sub Type Detached Single Family
Listing Status Sold
Purchase Type For Sale
Approx. Sqft 2000-2199
Square Footage 2,199 sqft
Price per Sqft $125
Subdivision Keswick Blk A-3
MLS Listing ID 10189685
Sold Date 03/18/25
Style Traditional
Bedrooms 3
Full Baths 2
Year Built 1966
Annual Tax Amount $3,468
Lot Size 10,890 Sqft
Property Sub-Type Detached Single Family
Property Description
Move right in to this updated 3/2 with formal living and dining, cozy den with gas log fireplace, screened porch, new roof, and covered front porch. Kitchen with solid surface countertops and custom pull-outs in cabinets. Spacious primary bedroom with walk-in closet. Hardwood floors throughout the living areas and bedrooms and tile in the kitchen- no carpet. Smooth ceilings, recessed lighting, and built-in bookcases round out the special features in this turnkey home. Seller recently poured new concrete patio, replaced fencing, and painted interior. Irrigation system covers front yard.
Location
State TN
County Shelby
Area Massey/Kirby/Ridgeway
Rooms
Other Rooms Entry Hall, Laundry Closet
Master Bedroom 13x22
Bedroom 2 13x14 Hardwood Floor, Smooth Ceiling
Bedroom 3 12x14 Hardwood Floor, Smooth Ceiling
Dining Room 12x13
Kitchen Separate Den, Separate Living Room, Updated/Renovated Kitchen
Interior
Interior Features All Window Treatments, Security System, Walk-In Closet(s)
Heating Central, Gas
Cooling Ceiling Fan(s), Central
Flooring Hardwood Throughout, Smooth Ceiling, Tile
Fireplaces Number 1
Fireplaces Type In Den/Great Room, Masonry
Equipment Cooktop, Dishwasher, Disposal, Dryer, Microwave, Refrigerator, Washer
Exterior
Exterior Feature Brick Veneer
Parking Features Other (See REMARKS)
Garage Spaces 2.0
Pool None
Roof Type Composition Shingles
Building
Lot Description Some Trees
Story 1
Foundation Slab
Water Gas Water Heater
Others
Acceptable Financing Cash
Listing Terms Cash
Read Less
Bought with Bryan S Padawer • Pinnacle Realty




