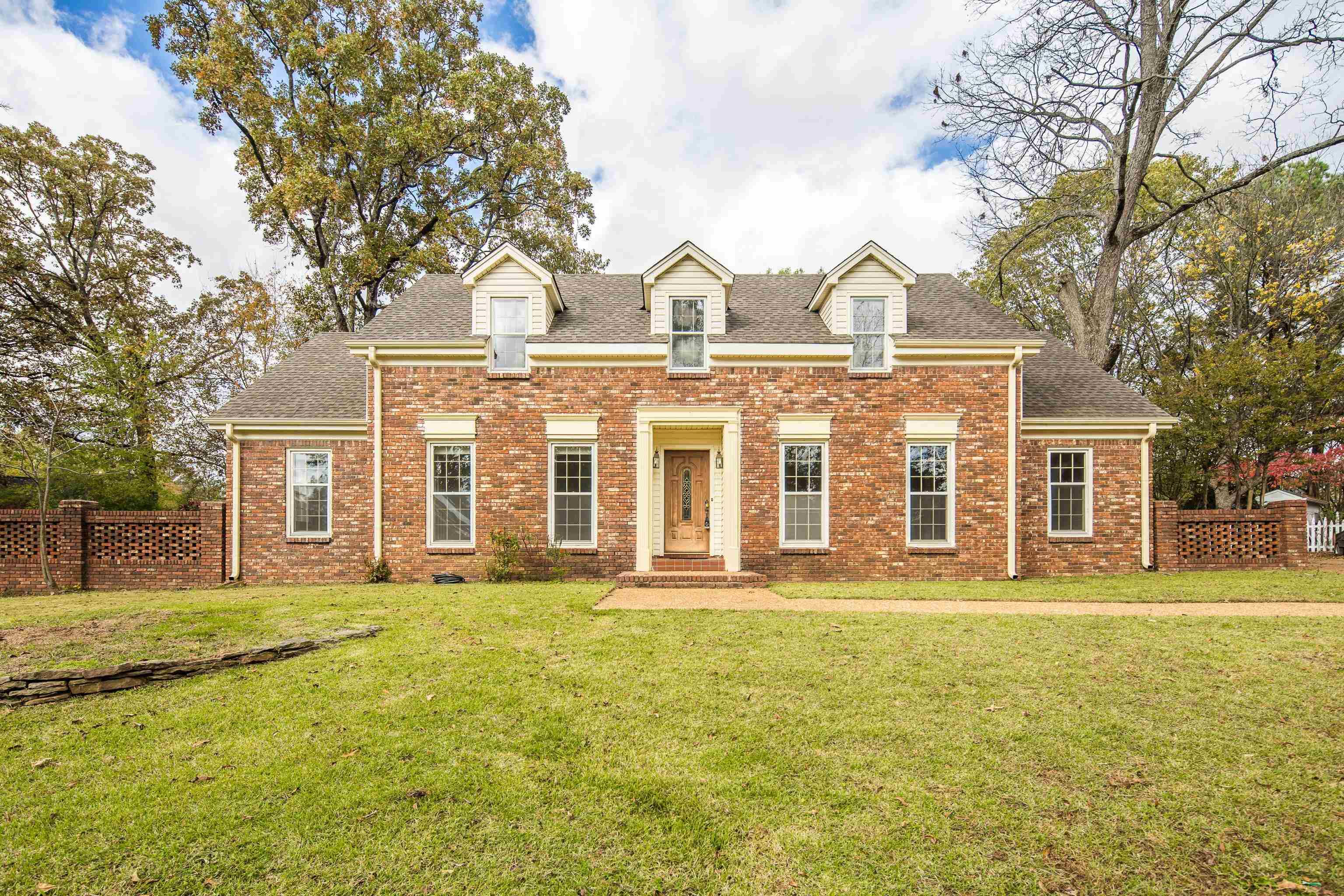For more information regarding the value of a property, please contact us for a free consultation.
561 KING OAKS CV Collierville, TN 38017
Want to know what your home might be worth? Contact us for a FREE valuation!

Our team is ready to help you sell your home for the highest possible price ASAP
Key Details
Sold Price $390,000
Property Type Single Family Home
Sub Type Detached Single Family
Listing Status Sold
Purchase Type For Sale
Approx. Sqft 3200-3399
Square Footage 3,399 sqft
Price per Sqft $114
Subdivision King Crest Sec A
MLS Listing ID 10185514
Sold Date 02/28/25
Style Traditional
Bedrooms 4
Full Baths 2
Half Baths 1
Year Built 1981
Annual Tax Amount $4,674
Lot Size 0.470 Acres
Property Sub-Type Detached Single Family
Property Description
If you are looking for a home in Collierville to make your own, this one is THE BEST CHOICE! Resting at the end of a quiet, tree lined cove, this spacious home features 3 BR down, with a formal living room, dining room, and spacious great room with cozy fireplace, and lovely built ins. The kitchen features a full compliment of SS appliances. Upstairs you will find tons of space including a bonus/5th bedroom, media room, office, bedroom, and jack and jill bath. The lot is almost a half acre, with wood fencing and a large 23'x23' workshop for the craftsman. This detached structure can also be additional garage space. There is brand new carpet throughout the home. It is being sold AS IS in its current condition.
Location
State TN
County Shelby
Area Collierville - East
Rooms
Other Rooms Attic, Bonus Room, Laundry Room, Media Room, Office/Sewing Room, Other (See Remarks), Storage Room
Master Bedroom 15x20
Bedroom 2 11x13 Carpet, Level 1, Shared Bath
Bedroom 3 13x12 Carpet, Level 1, Shared Bath
Bedroom 4 15x14 Carpet, Level 2, Walk-In Closet
Bedroom 5 10x14
Dining Room 10x12
Kitchen Great Room, Pantry, Separate Breakfast Room, Separate Dining Room, Separate Living Room
Interior
Interior Features All Window Treatments, Attic Access, Smoke Detector(s), Walk-In Attic, Walk-In Closet(s)
Heating Central
Cooling Central
Flooring Part Carpet, Textured Ceiling, Tile, Vinyl/Luxury Vinyl Floor
Fireplaces Number 1
Fireplaces Type In Den/Great Room
Equipment Dishwasher, Disposal, Double Oven, Microwave, Range/Oven, Refrigerator, Trash Compactor
Exterior
Exterior Feature Brick Veneer, Vinyl Siding
Parking Features Driveway/Pad, Side-Load Garage, Storage Room(s), Workshop(s)
Garage Spaces 2.0
Pool None
Roof Type Composition Shingles
Building
Lot Description Cove, Level, Some Trees, Wood Fenced
Story 1.7
Foundation Slab
Sewer Public Sewer
Water Public Water
Others
Acceptable Financing Conventional
Listing Terms Conventional
Read Less
Bought with Ginny Bean • Regency Realty, LLC




