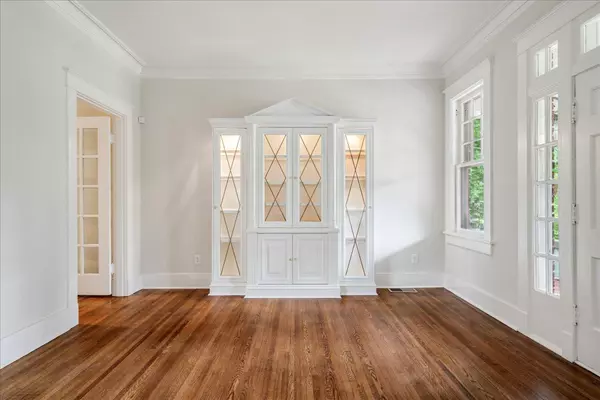For more information regarding the value of a property, please contact us for a free consultation.
1900 HARBERT AVE Memphis, TN 38104
Want to know what your home might be worth? Contact us for a FREE valuation!

Our team is ready to help you sell your home for the highest possible price ASAP
Key Details
Sold Price $485,000
Property Type Single Family Home
Sub Type Detached Single Family
Listing Status Sold
Purchase Type For Sale
Approx. Sqft 2600-2799
Square Footage 2,799 sqft
Price per Sqft $173
Subdivision St John Liddell
MLS Listing ID 10187382
Sold Date 02/27/25
Style Bungalow
Bedrooms 3
Full Baths 3
Year Built 1922
Annual Tax Amount $5,799
Lot Size 8,712 Sqft
Property Sub-Type Detached Single Family
Property Description
New Year and New Price! Reduced 70,000. This is the Central Gardens home you have been waiting for! The cutest block! The front porch is perfect for entertaining. Discover historic charm and modern conveniences, such as an Updated Kitchen with a gas professional range. Kitchen opens on a large vaulted family room. All Bathrooms are updated and primary has clawfoot tub.. Pristine white oak floors throughout downstairs and antique pine upstairs. Lovely new deck is perfect for entertaining. 2-car attached carport. Owner/Agent
Location
State TN
County Shelby
Area Central Gardens
Rooms
Other Rooms Laundry Room
Master Bedroom 15x13
Bedroom 2 21x14 Hardwood Floor, Level 1, Smooth Ceiling
Bedroom 3 12x12 Hardwood Floor, Level 2, Private Full Bath, Smooth Ceiling
Dining Room 15x14
Kitchen Breakfast Bar, Pantry, Separate Den, Separate Dining Room, Separate Living Room, Updated/Renovated Kitchen
Interior
Interior Features Cat/Dog Free House, Security System, Walk-In Attic, Walk-In Closet(s)
Heating Central, Dual System, Gas
Cooling 220 Wiring, Central, Dual System
Flooring 9 or more Ft. Ceiling, Hardwood Throughout, Smooth Ceiling
Fireplaces Number 1
Fireplaces Type Decorative Only, In Living Room, Masonry
Equipment Dishwasher, Disposal, Gas Cooking, Microwave, Range/Oven, Refrigerator
Exterior
Exterior Feature Brick Veneer, Vinyl Siding, Wood Window(s)
Parking Features Storage Room(s)
Garage Spaces 2.0
Pool None
Roof Type Composition Shingles
Building
Lot Description Landscaped
Story 1.5
Foundation Conventional
Sewer Public Sewer
Water Gas Water Heater, Public Water
Others
Acceptable Financing Conventional
Listing Terms Conventional
Read Less
Bought with Diane B Malkin • Marx-Bensdorf, REALTORS




