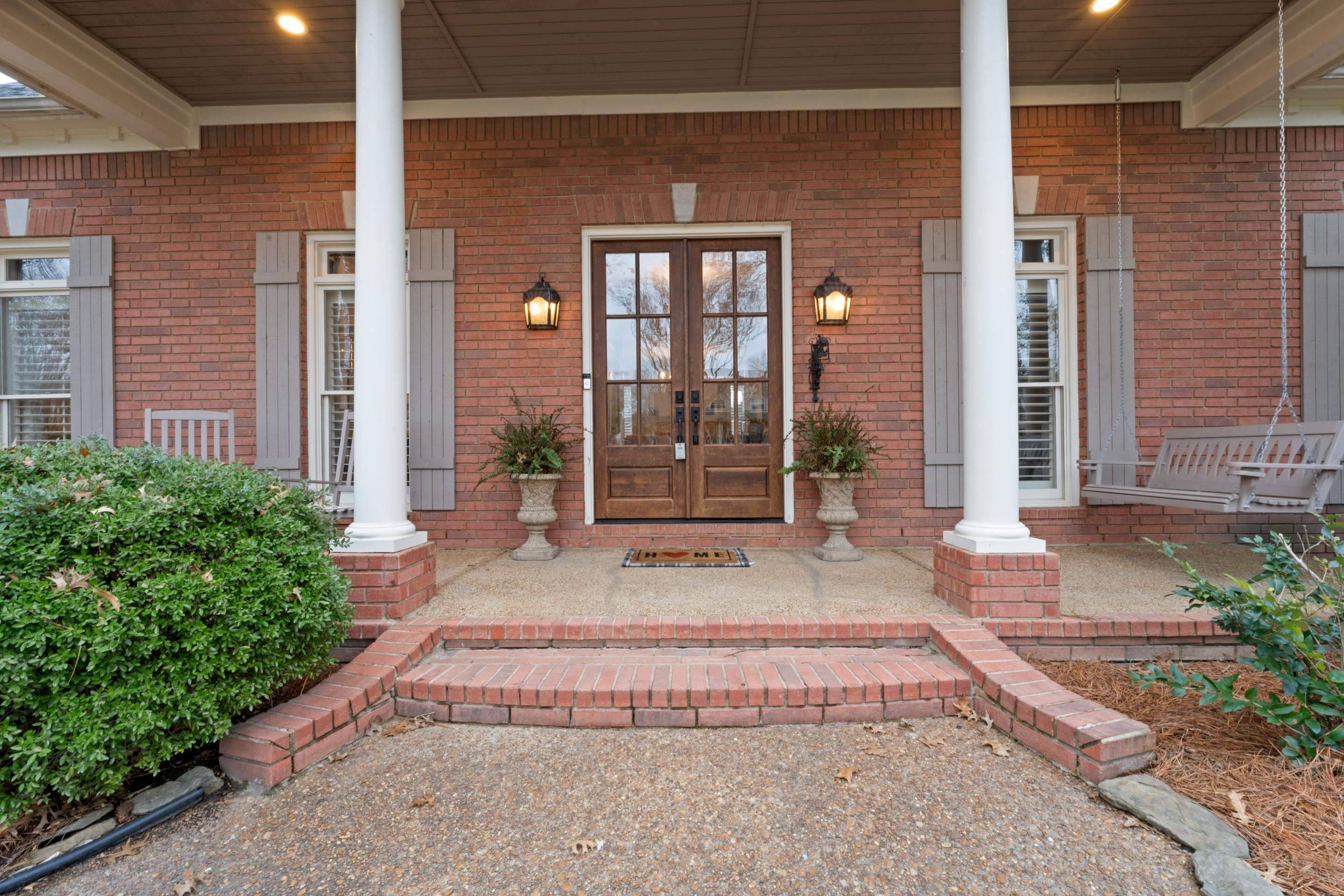For more information regarding the value of a property, please contact us for a free consultation.
1594 JOHN RIDGE DR Collierville, TN 38017
Want to know what your home might be worth? Contact us for a FREE valuation!

Our team is ready to help you sell your home for the highest possible price ASAP
Key Details
Sold Price $494,000
Property Type Single Family Home
Sub Type Detached Single Family
Listing Status Sold
Purchase Type For Sale
Approx. Sqft 3000-3199
Square Footage 3,199 sqft
Price per Sqft $154
Subdivision Wellington Farms 1St Addition Phase 4
MLS Listing ID 10188221
Sold Date 02/27/25
Style Traditional
Bedrooms 4
Full Baths 3
Year Built 1996
Annual Tax Amount $4,380
Lot Size 0.350 Acres
Property Sub-Type Detached Single Family
Property Description
Wow! Hallelujah! Finally! What a home worthy of all the superlatives and exclamations! One look is all it takes as the floor plan and living experience unfold in moments. Great curb appeal begins with a timeless front porch and double door entry. Incredible sight lines and symmetry greet you in the foyer. Renovations in the kitchen, guest bathroom, and updates to the hardware, light fixtures, smoothed ceilings grab your attention with careful selection and brilliant execution. And it's not all lipstick - purposeful remodeling like the walk-in pantry, garage entry lockers and laundry room upgrades make the home live better. Two downstairs bedrooms, two upstairs, plus a bonus room, a great backyard, an incredible location nearby Crosswinds Elementary and Wolf River Blvd. This home excels at every turn! Come see it today.
Location
State TN
County Shelby
Area Collierville - West
Rooms
Other Rooms Bonus Room, Entry Hall, Laundry Room
Master Bedroom 16x14
Bedroom 2 13x12 Level 1, Shared Bath, Smooth Ceiling, Walk-In Closet
Bedroom 3 15x11 Carpet, Level 2, Shared Bath, Walk-In Closet
Bedroom 4 17x11 Carpet, Level 2, Shared Bath, Walk-In Closet
Dining Room 19x12
Kitchen Eat-In Kitchen, Pantry, Separate Dining Room, Separate Living Room, Updated/Renovated Kitchen
Interior
Interior Features Excl Some Window Treatmnt, Walk-In Attic, Walk-In Closet(s)
Heating Central, Dual System, Gas
Cooling 220 Wiring, Ceiling Fan(s), Central, Dual System
Flooring 9 or more Ft. Ceiling, Hardwood Throughout, Smooth Ceiling, Tile, Wall to Wall Carpet
Fireplaces Number 1
Fireplaces Type In Living Room, Masonry
Exterior
Exterior Feature Brick Veneer, Double Pane Window(s), Wood/Composition
Parking Features Driveway/Pad, Garage Door Opener(s), Side-Load Garage
Garage Spaces 2.0
Pool None
Roof Type Composition Shingles
Building
Lot Description Level, Professionally Landscaped, Some Trees, Wood Fenced
Story 1.5
Foundation Slab
Sewer Public Sewer
Water Gas Water Heater, Public Water
Others
Acceptable Financing Conventional
Listing Terms Conventional
Read Less
Bought with Shannon Eavenson • BHHS McLemore & Co., Realty




