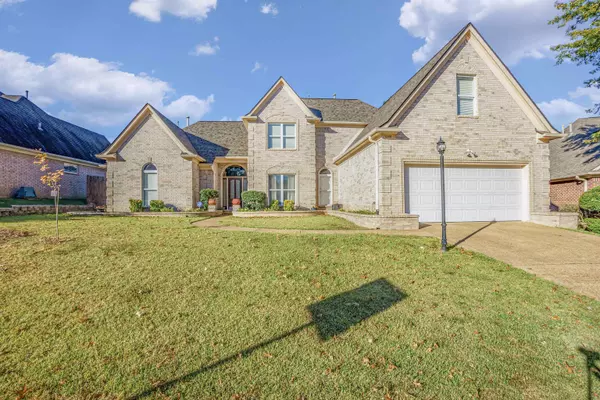For more information regarding the value of a property, please contact us for a free consultation.
1209 SANBYRN DR Cordova, TN 38018
Want to know what your home might be worth? Contact us for a FREE valuation!

Our team is ready to help you sell your home for the highest possible price ASAP
Key Details
Sold Price $378,000
Property Type Single Family Home
Sub Type Detached Single Family
Listing Status Sold
Purchase Type For Sale
Approx. Sqft 3600-3799
Square Footage 3,799 sqft
Price per Sqft $99
Subdivision Woodland Hills Pd Phase 7
MLS Listing ID 10183580
Sold Date 01/30/25
Style Traditional
Bedrooms 4
Full Baths 3
Year Built 2002
Annual Tax Amount $2,532
Lot Size 10,890 Sqft
Property Sub-Type Detached Single Family
Property Description
NO CITY TAXES COUNTY TAXES ONLY!!! $10,000 IN CLOSING COSTS AND/OR UPGRADES ALLOWANCE OFFERED (with reasonable offer)!! Everything you'll ever need in a home! This spacious home is Close to 3500 sq ft, 4 beds 3 FULL baths, with a BONUS! Split floor plan with two bedrooms down (primary and bedroom 2). Upstairs has 2bedrooms, a full bathroom, the bonus room with a bar, and a den/loft upstairs that can be made into a bedroom! The Primary bedroom has spacious private bathroom with his and her walk in closet space. This home has and cooltwo fireplaces to cozy up on those chilly nights and a spacious laundry room off the garage entry hall. The kitchen has a huge island and you can entertain guests overseeing to the hearth room. Enjoy the pergola on the back patio for amazing outdoor living! Roof is less than 8 years old and cooktop is brand new. Seller to offer 1 year home warranty w/ First American Home Warranty. Make this one you and your family's dream home today!
Location
State TN
County Shelby
Area Cordova - East
Rooms
Other Rooms Attic, Bonus Room, Laundry Room, Loft/Balcony, Play Room
Master Bedroom 0
Bedroom 2 Level 1, Shared Bath
Bedroom 3 Level 1
Bedroom 4 Level 2
Dining Room 0
Kitchen Island In Kitchen, Separate Dining Room, Separate Living Room, Washer/Dryer Connections
Interior
Interior Features Attic Access, Sky Light(s), Walk-In Attic, Wet Bar
Heating Central
Cooling Central
Flooring Part Carpet, Part Hardwood, Tile
Fireplaces Number 2
Fireplaces Type Vented Gas Fireplace
Equipment Cooktop, Dishwasher, Disposal, Double Oven, Microwave
Exterior
Exterior Feature Brick Veneer
Parking Features Driveway/Pad, Front-Load Garage
Garage Spaces 2.0
Pool None
Roof Type Composition Shingles
Private Pool Yes
Building
Lot Description Level, Wood Fenced
Story 1.5
Others
Acceptable Financing Cash
Listing Terms Cash
Read Less
Bought with Kenneth Marino • BHHS McLemore & Co., Realty
GET MORE INFORMATION





