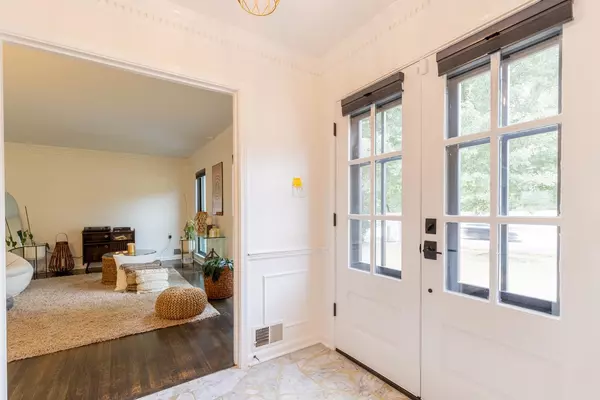For more information regarding the value of a property, please contact us for a free consultation.
6270 QUINCE RD Memphis, TN 38119
Want to know what your home might be worth? Contact us for a FREE valuation!

Our team is ready to help you sell your home for the highest possible price ASAP
Key Details
Sold Price $360,000
Property Type Single Family Home
Sub Type Detached Single Family
Listing Status Sold
Purchase Type For Sale
Approx. Sqft 1800-1999
Square Footage 1,999 sqft
Price per Sqft $180
Subdivision Crestwood View Blk B
MLS Listing ID 10180758
Sold Date 01/24/25
Style Traditional
Bedrooms 3
Full Baths 2
Year Built 1965
Annual Tax Amount $3,192
Lot Size 10,018 Sqft
Property Sub-Type Detached Single Family
Property Description
So many great features to this completely renovated home. 3BR/2BA with fully fenced backyard, new roof 2020, replaced windows 2021, tankless water heater installed 2022, added gutters and downspouts 2022, installed iron door 2022, all new blinds 2022, replaced fence 2022. Open floorplan where the modern kitchen spills into the spacious den with fireplace and beam ceiling. 2-car garage with driveway pad, and fenced backyard with many trees removed for space. Great house for your discerning taste. Den TV stays if desired by the buyer.
Location
State TN
County Shelby
Area Sea Isle/Park
Rooms
Other Rooms Attic, Entry Hall, Laundry Room
Master Bedroom 15x12
Bedroom 2 12x12 Hardwood Floor, Level 1, Shared Bath
Bedroom 3 12x12 Hardwood Floor, Level 1, Shared Bath
Dining Room 12x12
Kitchen Separate Den, Separate Dining Room, Separate Living Room, Updated/Renovated Kitchen, Washer/Dryer Connections
Interior
Interior Features Walk-In Closet(s), Pull Down Attic Stairs, Security System, Smoke Detector(s), Vent Hood/Exhaust Fan
Heating Central
Cooling Ceiling Fan(s), Central
Flooring Hardwood Throughout, Marble/Terrazzo, Textured Ceiling, Tile
Fireplaces Number 1
Fireplaces Type Gas Logs, Gas Starter, Glass Doors, In Den/Great Room, Masonry
Equipment Disposal, Dishwasher, Microwave, Washer, Dryer, Cable Wired
Exterior
Exterior Feature Brick Veneer, Storm Door(s)
Parking Features Driveway/Pad, Workshop(s), Gated Parking
Garage Spaces 2.0
Pool None
Roof Type Composition Shingles
Building
Lot Description Level, Some Trees, Wood Fenced
Story 1
Foundation Slab
Sewer Public Sewer
Water Electric Water Heater, Public Water
Others
Acceptable Financing Conventional
Listing Terms Conventional
Read Less
Bought with James R Hooker • Tiger Realty




