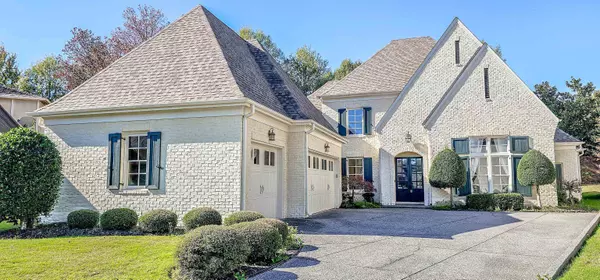For more information regarding the value of a property, please contact us for a free consultation.
6664 OLD IVY CV Memphis, TN 38119
Want to know what your home might be worth? Contact us for a FREE valuation!

Our team is ready to help you sell your home for the highest possible price ASAP
Key Details
Sold Price $580,000
Property Type Single Family Home
Sub Type Detached Single Family
Listing Status Sold
Purchase Type For Sale
Approx. Sqft 4500-4999 (Retired - Do Not Use)
Subdivision Orchards At Kirby Parkway East Pd Ph 1
MLS Listing ID 10185679
Sold Date 01/24/25
Style Traditional
Bedrooms 5
Full Baths 4
HOA Fees $125/ann
Year Built 2006
Annual Tax Amount $7,326
Lot Size 0.330 Acres
Property Sub-Type Detached Single Family
Property Description
Welcome to this exquisite home, nestled in the tranquility of a quiet cove within a GATED community, complete with a picturesque neighborhood lake. The property is graced by professional landscaping and a spacious 3 CAR GARAGE . Inside, an open floor plan showcases extensive trim work, elegant arched doorways, and soaring smooth ceilings. The great room, featuring a cozy fireplace, flows seamlessly into the dining room, while a butler's pantry connects to the gourmet kitchen. Here, granite countertops, a center island, and stainless steel appliances complement the hearth room with a second fireplace. The downstairs primary suite is a retreat with a luxurious bath, dual vanities, and two walk-in closets. French doors off the foyer lead to a 2ND BEDROOM DOWN with a full bath(currently used as a study). Upstairs, you'll find three additional bedrooms—one with a private bath—another full bath, a spacious landing area, and a bonus room equipped with a projector.
Location
State TN
County Shelby
Area Massey/Kirby/Ridgeway
Rooms
Other Rooms Laundry Room, Bonus Room, Entry Hall, Storage Room
Master Bedroom 17x15
Bedroom 2 14x14 Hardwood Floor, Level 1, Shared Bath, Smooth Ceiling, Walk-In Closet
Bedroom 3 20x16 Carpet, Level 2, Smooth Ceiling, Walk-In Closet
Bedroom 4 13x12 Carpet, Level 2, Private Full Bath, Smooth Ceiling, Walk-In Closet
Bedroom 5 25x14 Carpet, Level 2, Shared Bath, Smooth Ceiling, Walk-In Closet
Dining Room 16x12
Kitchen Separate Dining Room, Great Room, Updated/Renovated Kitchen, Eat-In Kitchen, Breakfast Bar, Separate Breakfast Room, Pantry, Island In Kitchen, Keeping/Hearth Room
Interior
Interior Features Walk-In Closet(s), Permanent Attic Stairs, Walk-In Attic, Mud Room
Heating Central, Gas
Cooling 220 Wiring, 3 or More Systems, Ceiling Fan(s), Central
Flooring Part Hardwood, Part Carpet, Tile, Smooth Ceiling, 9 or more Ft. Ceiling, Vaulted/Coff/Tray Ceiling
Fireplaces Number 2
Fireplaces Type In Den/Great Room, In Keeping/Hearth room, Gas Logs
Equipment Range/Oven, Self Cleaning Oven, Gas Cooking, Disposal, Dishwasher, Microwave
Exterior
Exterior Feature Brick Veneer, Wood Window(s)
Parking Features Driveway/Pad, Garage Door Opener(s), Side-Load Garage
Garage Spaces 3.0
Pool None
Roof Type Composition Shingles
Building
Lot Description Some Trees, Level, Professionally Landscaped
Story 2
Foundation Slab
Sewer Public Sewer
Water Gas Water Heater, Public Water
Others
Acceptable Financing Cash
Listing Terms Cash
Read Less
Bought with Mitanni R Spruill-LeSueur • The Spruill Agency, LLC




