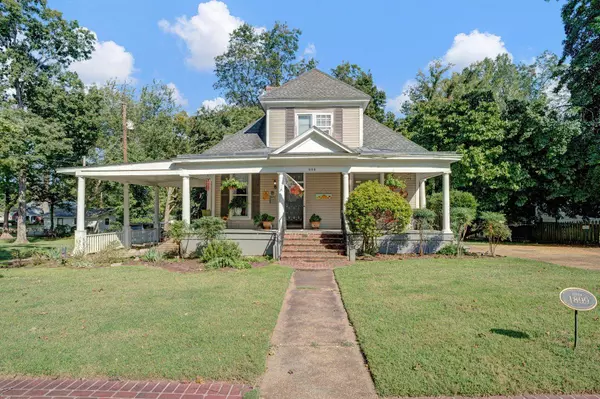For more information regarding the value of a property, please contact us for a free consultation.
502 S MAPLE ST Covington, TN 38019
Want to know what your home might be worth? Contact us for a FREE valuation!

Our team is ready to help you sell your home for the highest possible price ASAP
Key Details
Sold Price $250,000
Property Type Single Family Home
Sub Type Detached Single Family
Listing Status Sold
Purchase Type For Sale
Approx. Sqft 2400-2599
Square Footage 2,599 sqft
Price per Sqft $96
Subdivision South Main Historic District
MLS Listing ID 10181561
Sold Date 01/22/25
Style Traditional,Victorian
Bedrooms 4
Full Baths 3
Year Built 1919
Annual Tax Amount $1,151
Lot Size 10,454 Sqft
Property Sub-Type Detached Single Family
Property Description
BACK ON MARKET, NO FAULT OF SELLER- BUYER HAD FAMILY EMERGENCY. MOTIVATED SELLER - BRING AN OFFER. Come take advantage of this rare opportunity to have a Victorian home in Covington's South Main Historical District. This home is updated with modern amenities but filled with character. Updated kitchen, bathrooms, flooring, paint, fixtures, appliances, cabinets/countertops and more, while 12 ft ceilings, transom windows, stained glass, wood accents, and antique fireplaces keep the early 1900s charm. Enjoy the front porch during this beautiful fall weather and come and see this home today!
Location
State TN
County Tipton
Area Tipton - North
Rooms
Other Rooms Laundry Room
Master Bedroom 15x15
Bedroom 2 15x14 Hardwood Floor, Level 1, Shared Bath, Smooth Ceiling
Bedroom 3 15x14 Hardwood Floor, Level 2, Shared Bath, Smooth Ceiling
Bedroom 4 15x14 Hardwood Floor, Level 2, Shared Bath, Smooth Ceiling
Dining Room 15x15
Kitchen Pantry, Separate Breakfast Room, Separate Den, Separate Dining Room, Separate Living Room, Updated/Renovated Kitchen
Interior
Interior Features All Window Treatments, Cedar Lined Closet(s), Mud Room
Heating Central
Cooling Central
Flooring Hardwood Throughout, Tile
Fireplaces Number 1
Fireplaces Type Wood Stove Insert
Equipment Continuous Cleaning Oven, Cooktop, Dishwasher, Refrigerator, Washer, Dryer
Exterior
Exterior Feature Aluminum/Steel Siding
Parking Features Driveway/Pad
Garage Spaces 1.0
Pool None
Roof Type Composition Shingles,Other (See REMARKS)
Private Pool Yes
Building
Lot Description Level, Some Trees
Story 2
Foundation Conventional
Water Electric Water Heater
Others
Acceptable Financing Conventional
Listing Terms Conventional
Read Less
Bought with Michelle Smith • Crye-Leike, Inc., REALTORS
GET MORE INFORMATION





