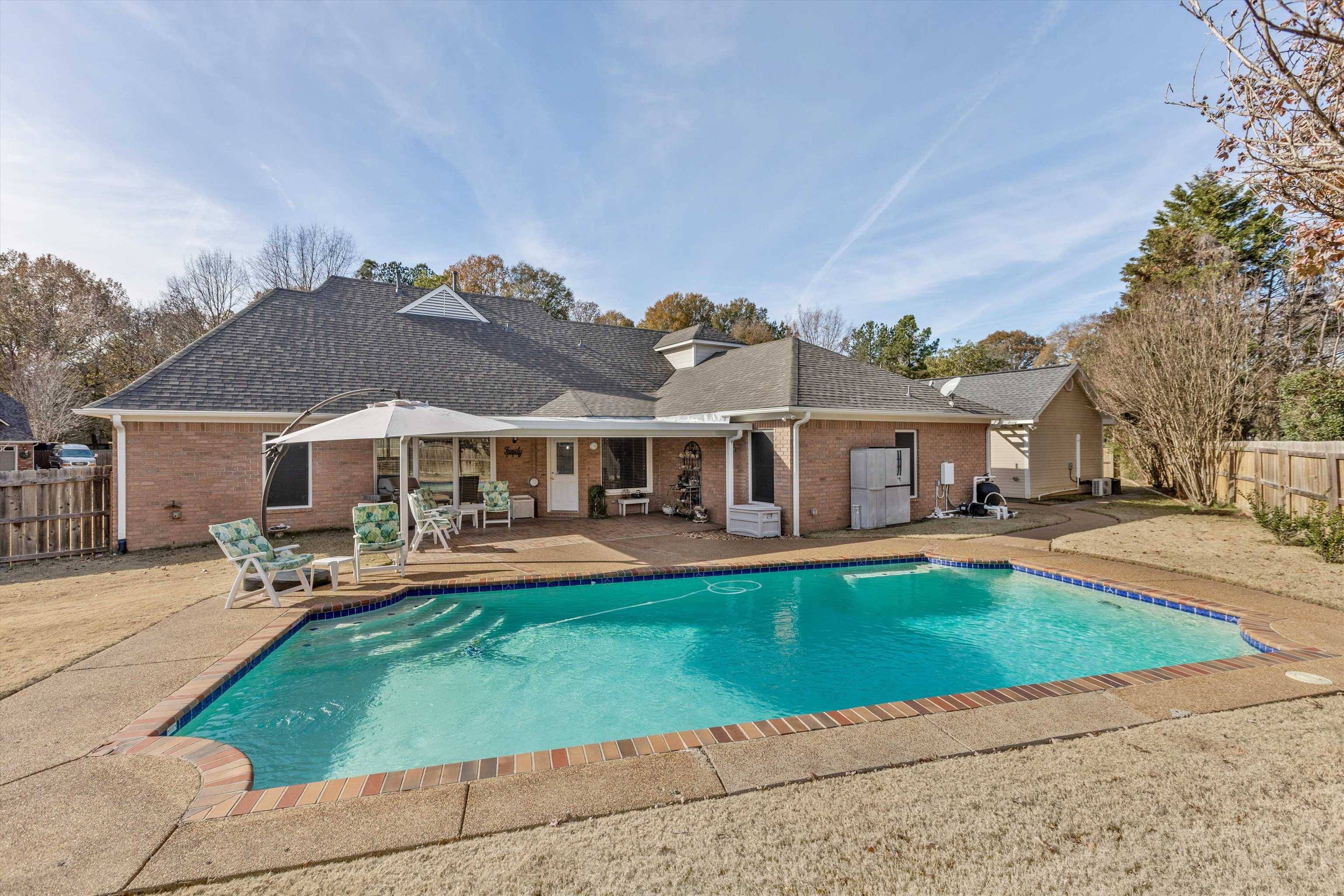For more information regarding the value of a property, please contact us for a free consultation.
589 LANDING PARTY LN Collierville, TN 38017
Want to know what your home might be worth? Contact us for a FREE valuation!

Our team is ready to help you sell your home for the highest possible price ASAP
Key Details
Sold Price $460,000
Property Type Single Family Home
Sub Type Detached Single Family
Listing Status Sold
Purchase Type For Sale
Approx. Sqft 2600-2799
Square Footage 2,799 sqft
Price per Sqft $164
Subdivision Steeple Chase P D Sec B
MLS Listing ID 10186719
Sold Date 01/10/25
Style Traditional
Bedrooms 4
Full Baths 3
Year Built 1997
Annual Tax Amount $5,461
Lot Size 0.370 Acres
Property Sub-Type Detached Single Family
Property Description
Need a Workshop? Detached Insulated Garage/Shop by Tuff Shed with Split AC/Heater ~ Incredible Floorplan 2 Bedrooms Down Split & 2 Large Bedrooms up PLUS an Office Down ~ 3 Full Baths ~ Office has a Walk-in Closet and could be a 5th Bedroom ~ Inviting Covered Front Porch ~ NEW Roof ~ Gunite Salt Water Pool has a Custom Safety Cover ~ HUGE Covered Patio ~ Exterior Painted this Year ~ DuroMax Dual Fuel Portable Generator that will Connect into the Home's Electrical System~ Recent Fence ~ Kitchen has White Tile Backsplash, Granite, Breakfast Bar, Instant Hot Water at Sink & Refrigerator Stays ~ 3 sided Glass Fireplace with Gas Logs ~ Spacious Laundry Room ~ Extremely Well-maintained ~ Irrigation System ~ Ample Storage ~ Walk-in Attic ~ Extra Pad Parking ~ All Rooms are Large ~ Recirculating Hot Water System ~ 4 Walk-in Closets ~ 2 Pantries
Location
State TN
County Shelby
Area Collierville - East
Rooms
Other Rooms Attic, Entry Hall, Laundry Room
Master Bedroom 17x14
Bedroom 2 12x11 Carpet, Level 1, Private Full Bath
Bedroom 3 15x12 Carpet, Level 2, Shared Bath, Walk-In Closet
Bedroom 4 17x15 Carpet, Level 2, Shared Bath, Walk-In Closet
Dining Room 13x10
Kitchen Breakfast Bar, Eat-In Kitchen, Great Room, Pantry, Separate Dining Room, Washer/Dryer Connections
Interior
Interior Features Attic Access, Walk-In Attic, Walk-In Closet(s)
Heating Central, Dual System, Gas
Cooling Ceiling Fan(s), Central, Dual System
Flooring 9 or more Ft. Ceiling, Part Carpet, Part Hardwood, Textured Ceiling, Tile, Vaulted/Coff/Tray Ceiling
Fireplaces Number 1
Fireplaces Type In Den/Great Room
Equipment Cooktop, Dishwasher, Disposal, Instant Hot Water, Microwave, Range/Oven, Refrigerator
Exterior
Exterior Feature Brick Veneer, Double Pane Window(s), Wood/Composition
Parking Features Front-Load Garage, Garage Door Opener(s), Side-Load Garage, Workshop(s)
Garage Spaces 3.0
Pool In Ground
Roof Type Composition Shingles
Building
Lot Description Landscaped, Level, Some Trees, Wood Fenced
Story 1.5
Foundation Slab
Sewer Public Sewer
Water Public Water
Others
Acceptable Financing Cash
Listing Terms Cash
Read Less
Bought with Melanie A Willer • Crye-Leike, Inc., REALTORS




