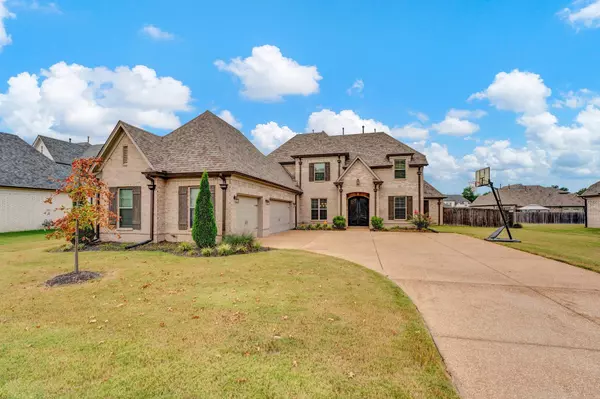For more information regarding the value of a property, please contact us for a free consultation.
761 WOODLAND LEVEE WAY Cordova, TN 38018
Want to know what your home might be worth? Contact us for a FREE valuation!

Our team is ready to help you sell your home for the highest possible price ASAP
Key Details
Sold Price $525,000
Property Type Single Family Home
Sub Type Detached Single Family
Listing Status Sold
Purchase Type For Sale
Approx. Sqft 3000-3199
Square Footage 3,199 sqft
Price per Sqft $164
Subdivision Woodland Hills Ii
MLS Listing ID 10180802
Sold Date 12/19/24
Style Traditional
Bedrooms 5
Full Baths 4
HOA Fees $25/ann
Year Built 2020
Annual Tax Amount $3,196
Lot Size 0.340 Acres
Property Sub-Type Detached Single Family
Property Description
PRICED TO SELL! built in 2020, offering modern living with luxurious features! The open floor plan is perfect for entertaining. Chef's kitchen with double WiFi-enabled ovens, a gas cooktop, and ample counter space. 2 bedrooms down and 3 up. The Spacious Primary Bedroom has a luxury ensuite bath featuring a 2 person walk-through shower, seperate spa tub & large walk in closet. 1 of the bedrooms upstairs also has a full ensuite bathroom. Cozy up by the indoor fireplace or step outside to enjoy the outdoor fireplace on the extended patio. The expansive backyard offers endless possibilities for relaxation and recreation. Schedule a tour to see what all this home has to offer!
Location
State TN
County Shelby
Area Cordova - East
Rooms
Other Rooms Laundry Room
Master Bedroom 15x16
Bedroom 2 11x13 Level 1
Bedroom 3 11x13 Level 2, Private Full Bath
Bedroom 4 11x14 Level 2
Bedroom 5 12x18 Level 2
Dining Room 12x13
Kitchen Great Room, Island In Kitchen, Pantry, Separate Dining Room
Interior
Heating Central
Cooling Central
Flooring 9 or more Ft. Ceiling, Part Carpet, Part Hardwood, Smooth Ceiling, Tile, Vaulted/Coff/Tray Ceiling, Vinyl/Luxury Vinyl Floor
Fireplaces Number 1
Fireplaces Type In Den/Great Room, Other (See Remarks), Ventless Gas Fireplace
Equipment Dishwasher, Disposal, Double Oven, Gas Cooking, Microwave
Exterior
Exterior Feature Brick Veneer
Parking Features Driveway/Pad, Front-Load Garage, More than 3 Coverd Spaces
Garage Spaces 3.0
Pool None
Roof Type Composition Shingles
Private Pool Yes
Building
Lot Description Level
Story 1.5
Others
Acceptable Financing Owner
Listing Terms Owner
Read Less
Bought with Kesha Hamilton • Keller Williams
GET MORE INFORMATION





