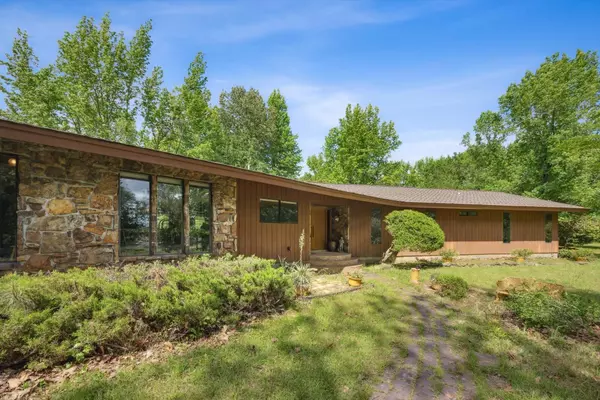For more information regarding the value of a property, please contact us for a free consultation.
10264 MACON RD Cordova, TN 38016
Want to know what your home might be worth? Contact us for a FREE valuation!

Our team is ready to help you sell your home for the highest possible price ASAP
Key Details
Sold Price $425,000
Property Type Single Family Home
Sub Type Detached Single Family
Listing Status Sold
Purchase Type For Sale
Approx. Sqft 3000-3199
Square Footage 3,199 sqft
Price per Sqft $132
MLS Listing ID 10172218
Sold Date 12/02/24
Style Ranch,Soft Contemporary
Bedrooms 4
Full Baths 2
Half Baths 1
Year Built 1977
Annual Tax Amount $3,349
Lot Size 4.030 Acres
Property Sub-Type Detached Single Family
Property Description
Rare find! Nestled on a serene 4 acre lot, this custom-built ranch offers a private retreat just a half mile from shops and restaurants. This one-owner home features a welcoming foyer, sunken living room w/ soaring ceilings, wood beams, stone fireplace & built-ins, open dining w/ natural light, den w/ vaulted ceiling & fireplace, eat-in kitchen w/ arched doorways, primary w/ fireplace, sliding glass doors, expansive deck, heated & cooled garage, awesome views & so much more. Don't miss out!
Location
State TN
County Shelby
Area Fisherville - West
Rooms
Other Rooms Attic, Bonus Room, Entry Hall, Laundry Room
Master Bedroom 19x14
Bedroom 2 14x12 Carpet, Level 1, Shared Bath
Bedroom 3 14x10 Carpet, Level 1, Shared Bath, Smooth Ceiling
Bedroom 4 15x14 Carpet, Level 1, Shared Bath, Smooth Ceiling
Dining Room 18x12
Kitchen Eat-In Kitchen, Great Room, Pantry, Separate Breakfast Room, Separate Den, Separate Dining Room
Interior
Interior Features All Window Treatments, Attic Access, Pull Down Attic Stairs, Walk-In Closet(s)
Heating Central, Dual System, Gas
Cooling Central, Dual System
Flooring 9 or more Ft. Ceiling, Tile, Vaulted/Coff/Tray Ceiling, Wall to Wall Carpet
Fireplaces Number 3
Fireplaces Type In Den/Great Room, In Living Room, In Primary Bedroom, Masonry
Equipment Cooktop, Dishwasher, Dryer, Range/Oven, Refrigerator, Washer
Exterior
Exterior Feature Aluminum Window(s), Stone, Wood/Composition
Parking Features Driveway/Pad, Side-Load Garage
Garage Spaces 2.0
Pool None
Roof Type Composition Shingles
Private Pool Yes
Building
Lot Description Level, Some Trees
Story 1
Foundation Slab
Sewer Septic Tank
Water Electric Water Heater, Public Water
Others
Acceptable Financing FHA
Listing Terms FHA
Read Less
Bought with Sandra E Forsyth • Crye-Leike, Inc., REALTORS
GET MORE INFORMATION





