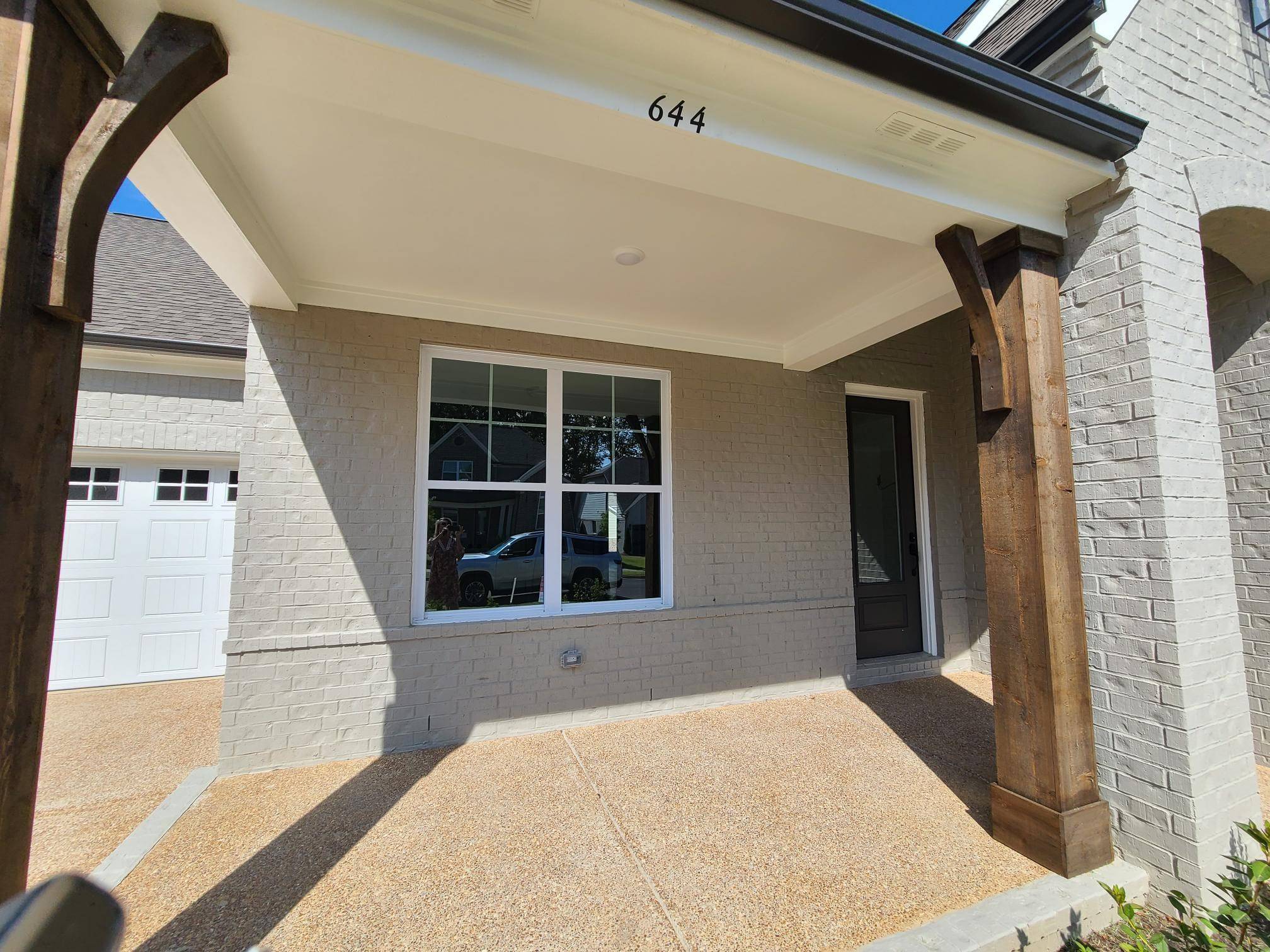For more information regarding the value of a property, please contact us for a free consultation.
644 MOUNT LAUREL DR Collierville, TN 38017
Want to know what your home might be worth? Contact us for a FREE valuation!

Our team is ready to help you sell your home for the highest possible price ASAP
Key Details
Sold Price $559,950
Property Type Single Family Home
Sub Type Detached Single Family
Listing Status Sold
Purchase Type For Sale
Approx. Sqft 3200-3399
Square Footage 3,399 sqft
Price per Sqft $164
Subdivision Georgetown Pd
MLS Listing ID 10173810
Sold Date 11/15/24
Style Traditional
Bedrooms 4
Full Baths 3
HOA Fees $183/ann
Year Built 2024
Annual Tax Amount $1,373
Lot Size 0.290 Acres
Property Sub-Type Detached Single Family
Property Description
Pure elegance describes the Worthington C on lot 38, a 1/3 acre lot, with screened porch & fenced! Very open living! Host perfect holidays & parties easily, from your kitchen with 5 burner gas cooktop, double convection ovens, large island that can seat at least 4, as well as it's own brightly lit breakfast area with double accent windows. Your butler's pantry conveniently connects the kitchen to the formal dining room. The large great room has ample room for lots of comfortable seating too. Still need more space, the large open playroom upstairs can host lots of football fans! Two beds & baths down, plus 2 beds and full bath up. Primary has 2 walk in closets, w/ direct access to the laundry. Spare bed/bath down is closer to the front of the house, so everyone has privacy. Lots more to love here!!! Screened in back porch and blinds may still be added in time for 30 day closing. Front the Front yard irrigation & total lawn maintenance included in HOA fees.
Location
State TN
County Shelby
Area Collierville - Southeast
Rooms
Other Rooms Attic, Laundry Room, Play Room
Master Bedroom 16x14
Bedroom 2 12x12 Level 1, Shared Bath
Bedroom 3 12x13 Level 2, Shared Bath, Walk-In Closet
Bedroom 4 12x11 Level 2, Shared Bath, Walk-In Closet
Dining Room 12x15
Kitchen Great Room, Island In Kitchen, Pantry
Interior
Interior Features Mud Room, Security System, Smoke Detector(s), Vent Hood/Exhaust Fan, Walk-In Attic, Walk-In Closet(s)
Heating Central, Dual System, Gas
Cooling Ceiling Fan(s), Central, Dual System
Flooring 9 or more Ft. Ceiling, Part Carpet, Part Hardwood, Smooth Ceiling, Tile, Vaulted/Coff/Tray Ceiling, Wood Laminate Floors
Fireplaces Number 1
Fireplaces Type Gas Logs, In Den/Great Room, Ventless Gas Fireplace
Equipment Cable Available, Cooktop, Dishwasher, Disposal, Double Oven, Gas Cooking, Microwave
Exterior
Exterior Feature Brick Veneer, Double Pane Window(s), R-Factor (See Remarks)
Parking Features Front-Load Garage
Garage Spaces 2.0
Pool None
Building
Lot Description Corner, Professionally Landscaped
Story 2
Foundation Slab
Sewer Public Sewer
Water Gas Water Heater, Public Water
Others
Acceptable Financing Conventional
Listing Terms Conventional
Read Less
Bought with Laurie S Cooper • Keller Williams




