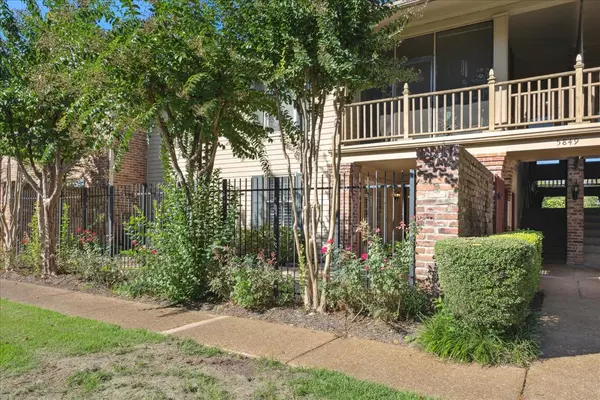For more information regarding the value of a property, please contact us for a free consultation.
5849 KESSWOOD CT #3 Memphis, TN 38119
Want to know what your home might be worth? Contact us for a FREE valuation!

Our team is ready to help you sell your home for the highest possible price ASAP
Key Details
Sold Price $169,900
Property Type Townhouse
Sub Type Attached Single Family
Listing Status Sold
Purchase Type For Sale
Approx. Sqft 1000-1199
Square Footage 1,199 sqft
Price per Sqft $141
Subdivision Chatham Village Condominiums 2Nd Amend
MLS Listing ID 10182692
Sold Date 10/18/24
Style Traditional
Bedrooms 2
Full Baths 1
Half Baths 1
Year Built 1969
Annual Tax Amount $1,759
Lot Size 2,178 Sqft
Property Sub-Type Attached Single Family
Property Description
Welcome to this beautifully refreshed 2-bedroom, 1.5-bath ground-level condo in the heart of East Memphis! This light-filled home features classic plantation shutters throughout, offering both style and privacy. The spacious living area flows effortlessly into a private flagstone courtyard, complete with a covered terrace that overlooks the serene central lawn—perfect for relaxing outdoors. Inside, you'll find freshly painted interiors, new 25-year Stainmaster carpet in the primary bedroom, and gleaming refinished wood floors. A separate laundry room adds functionality and convenience. Located in a gated community, you'll enjoy access to a brand-new pool with ample deck space for lounging, plus a rentable community room for gatherings. Visiting guests? The on-site guest suite is available for just $125/night. This condo is the perfect blend of low-maintenance living, modern updates, and Southern charm—all in a prime East Memphis location. Move in and enjoy!
Location
State TN
County Shelby
Area Massey/Kirby/Ridgeway
Rooms
Other Rooms Laundry Room
Master Bedroom 16x15
Bedroom 2 13x10 Carpet, Level 1, Shared Bath
Dining Room 15x9
Kitchen Separate Dining Room, Separate Living Room, Washer/Dryer Connections
Interior
Interior Features Cat/Dog Free House
Heating Central, Electric
Cooling Ceiling Fan(s), Central
Flooring Part Carpet, Tile, Wood Laminate Floors
Equipment Dishwasher, Disposal, Dryer, Microwave, Range/Oven, Refrigerator, Washer
Exterior
Exterior Feature Brick Veneer, Storm Door(s)
Parking Features Gated Parking, Parking Lot, Unassigned Parking
Pool Neighborhood
Roof Type Composition Shingles
Building
Lot Description Brick/Iron Fenced, Brick/Stone Fenced, Landscaped, Level, Some Trees
Story 2
Foundation Slab
Sewer Public Sewer
Water Electric Water Heater, Public Water
Others
Acceptable Financing Cash
Listing Terms Cash
Read Less
Bought with Renee Rucker • KAIZEN Realty, LLC




