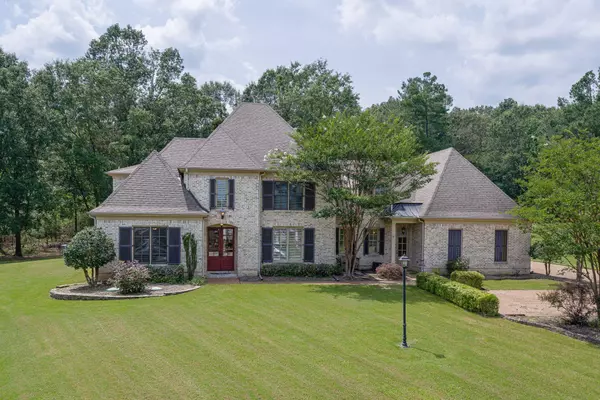For more information regarding the value of a property, please contact us for a free consultation.
175 ALLOWAY CV Piperton, TN 38066
Want to know what your home might be worth? Contact us for a FREE valuation!

Our team is ready to help you sell your home for the highest possible price ASAP
Key Details
Sold Price $650,000
Property Type Single Family Home
Sub Type Detached Single Family
Listing Status Sold
Purchase Type For Sale
Approx. Sqft 4000-4499
Square Footage 4,499 sqft
Price per Sqft $144
Subdivision Shaws Creek Reserve
MLS Listing ID 10165103
Sold Date 07/22/24
Style Traditional
Bedrooms 5
Full Baths 3
Half Baths 1
HOA Fees $50/ann
Year Built 2009
Annual Tax Amount $2,241
Lot Size 1.000 Acres
Property Sub-Type Detached Single Family
Property Description
At the end of a quiet cove, this beautiful estate home offers a functional and flowing floorplan. The massive welcoming foyer draws you back to the living spaces with views of the tree lined privacy back drop. ENJOY the LOW taxes and extremely high quality construction. Freshly painted interior, gourmet kitchen, additional guest parking!! TWO bedrooms and TWO full baths downstairs, J&J bath up, TONS of expandable(4attics!) fayette co bus stops in this cove. Custom built.
Location
State TN
County Fayette
Area Oakland (West)/Hickory Withe
Rooms
Other Rooms Attic, Entry Hall, Internal Expansion Area, Laundry Room
Master Bedroom 18x15
Bedroom 2 13x15 Carpet, Level 1, Private Full Bath
Bedroom 3 12x15 Carpet, Level 2
Bedroom 4 17x14 Carpet, Level 2
Bedroom 5 18x17 Carpet, Level 2
Dining Room 16x13
Kitchen Breakfast Bar, Keeping/Hearth Room, Pantry, Separate Dining Room, Updated/Renovated Kitchen, Washer/Dryer Connections
Interior
Interior Features Attic Access, Fire Sprinklers, Walk-In Attic, Walk-In Closet(s)
Heating Central
Cooling Central
Flooring Hardwood Throughout, Part Carpet, Tile
Fireplaces Number 1
Fireplaces Type In Keeping/Hearth room, Masonry, Vented Gas Fireplace
Equipment Cable Available, Cable Wired, Dishwasher, Disposal, Double Oven, Gas Cooking, Microwave, Refrigerator
Exterior
Exterior Feature Double Pane Window(s)
Parking Features Driveway/Pad, Garage Door Opener(s), Side-Load Garage
Garage Spaces 4.0
Pool None
Roof Type Composition Shingles
Private Pool Yes
Building
Lot Description Cove, Some Trees
Story 2
Foundation Slab
Water Gas Water Heater
Others
Acceptable Financing Conventional
Listing Terms Conventional
Read Less
Bought with Jan P Mars • Keller Williams
GET MORE INFORMATION





