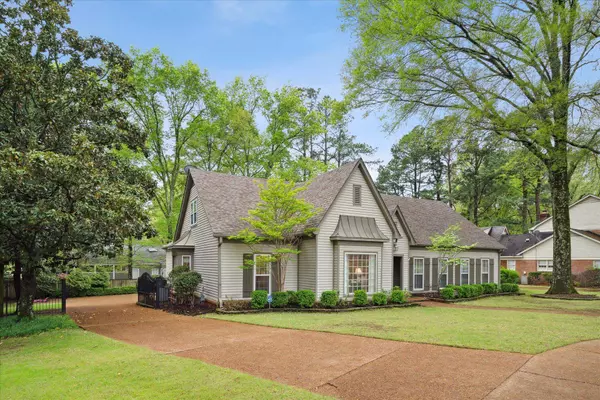For more information regarding the value of a property, please contact us for a free consultation.
6387 BROOKS MANOR CV Memphis, TN 38119
Want to know what your home might be worth? Contact us for a FREE valuation!

Our team is ready to help you sell your home for the highest possible price ASAP
Key Details
Sold Price $615,000
Property Type Single Family Home
Sub Type Detached Single Family
Listing Status Sold
Purchase Type For Sale
Approx. Sqft 3400-3599
Square Footage 3,599 sqft
Price per Sqft $170
Subdivision Fairfax Manor Rev
MLS Listing ID 10169858
Sold Date 05/30/24
Style Traditional
Bedrooms 5
Full Baths 3
Half Baths 1
Year Built 1977
Annual Tax Amount $5,784
Lot Size 0.290 Acres
Property Sub-Type Detached Single Family
Property Description
Nestled at the end of a private cove, this traditional 5 BR/3.5 BA home has all of the coveted luxuries! Sleek marble throughout the fully renovated kitchen as well as the fully renovated primary bath. Sturdy built ins galore! Hardwood throughout 1st floor. Updated light fixtures. Separate LR, DR, den, and eat in kitchen as well as bonus sunroom/gear/flex room all down. Electric gate. 2 yr old roof. 4 year old HVAC unit and furnace. This home is oozing with charm; don't miss it!
Location
State TN
County Shelby
Area Massey/Kirby/Ridgeway
Rooms
Other Rooms Attic, Entry Hall, Laundry Room, Sun Room
Master Bedroom 17x14
Bedroom 2 13x13 Hardwood Floor, Level 1
Bedroom 3 13x13 Hardwood Floor, Level 1
Bedroom 4 20x16 Carpet, Level 2, Shared Bath, Walk-In Closet
Bedroom 5 25x16 Carpet, Level 2, Shared Bath
Dining Room 15x12
Kitchen Breakfast Bar, Eat-In Kitchen, Pantry, Separate Den, Separate Dining Room, Separate Living Room, Washer/Dryer Connections
Interior
Interior Features Monitored Alarm, Security System, Smoke Detector(s), Walk-In Closet(s)
Heating Central
Cooling Ceiling Fan(s), Central
Flooring Brick Floor, Hardwood Throughout, Tile, Wall to Wall Carpet
Fireplaces Number 1
Fireplaces Type In Den/Great Room, Masonry
Equipment Dishwasher, Disposal, Dryer, Microwave, Range/Oven, Refrigerator, Satellite Dish, Self Cleaning Oven, Washer
Exterior
Exterior Feature Wood/Composition
Parking Features Driveway/Pad, Gate Clickers, Gated Parking, Storage Room(s)
Garage Spaces 2.0
Pool None
Roof Type Composition Shingles
Building
Lot Description Cove, Iron Fenced, Landscaped, Some Trees, Wood Fenced
Story 1.5
Foundation Slab
Water 2+ Water Heaters, Gas Water Heater
Others
Acceptable Financing Conventional
Listing Terms Conventional
Read Less
Bought with Jordan U Schieffler • Ware Jones, REALTORS




