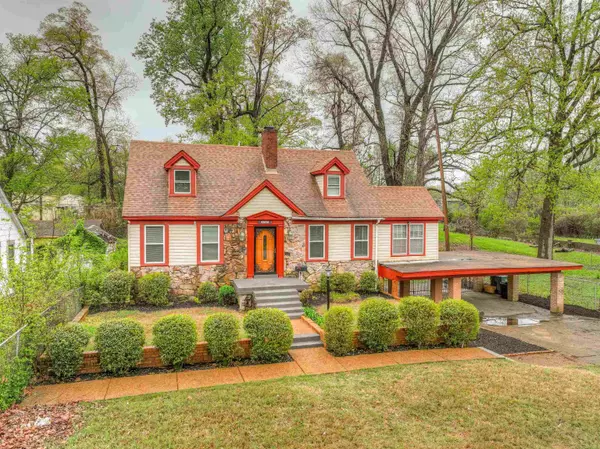For more information regarding the value of a property, please contact us for a free consultation.
1785 EDWARD AVE Memphis, TN 38107
Want to know what your home might be worth? Contact us for a FREE valuation!

Our team is ready to help you sell your home for the highest possible price ASAP
Key Details
Sold Price $229,000
Property Type Single Family Home
Sub Type Detached Single Family
Listing Status Sold
Purchase Type For Sale
Approx. Sqft 3000-3199
Square Footage 3,199 sqft
Price per Sqft $71
Subdivision Union Land & Improvement Co Blk C
MLS Listing ID 10160436
Sold Date 01/31/24
Style Split Level,Traditional
Bedrooms 5
Full Baths 3
Year Built 1941
Annual Tax Amount $814
Property Sub-Type Detached Single Family
Property Description
Discover your dream home! This stunning three story, split-level property features 2 beds down & 3 up, gorgeous refinished hardwood floors, and a finished basement with walk-in entry from the carport! Full bath on each level! Office for a perfect work setup! Beautiful large lot with covered parking and a workshop with power! All of this at an unbeatable price per sq. ft! Don't miss this rare opportunity to live in luxury. Act fast and schedule your viewing today! Owner/Agent Listing
Location
State TN
County Shelby
Area Vollintine/Northside
Rooms
Other Rooms Finished Basement
Master Bedroom 0x0
Bedroom 2 Hardwood Floor, Level 1
Bedroom 3 Hardwood Floor, Level 2, Shared Bath
Bedroom 4 Hardwood Floor, Level 2, Shared Bath
Bedroom 5 Hardwood Floor, Level 2, Shared Bath
Dining Room 10x12
Kitchen Separate Dining Room, Separate Living Room, Washer/Dryer Connections
Interior
Interior Features Cedar Lined Closet(s), Security System
Heating Central, Gas
Cooling Central
Flooring Hardwood Throughout
Fireplaces Number 2
Fireplaces Type In Living Room, In Other Room, Masonry
Equipment Dishwasher, Gas Cooking, Range/Oven, Refrigerator
Exterior
Exterior Feature Aluminum/Steel Siding, Stone, Wood Window(s)
Parking Features Driveway/Pad, Workshop(s)
Garage Spaces 2.0
Pool None
Roof Type Composition Shingles
Building
Lot Description Professionally Landscaped, Some Trees
Story 3
Foundation Conventional, Full Basement
Water Electric Water Heater
Others
Acceptable Financing FHA
Listing Terms FHA
Read Less
Bought with Marilyn G Taylor • Dream Maker Realty, LLC




