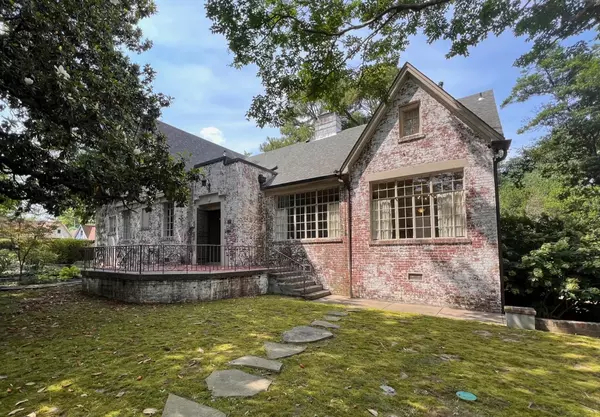For more information regarding the value of a property, please contact us for a free consultation.
2014 HALLWOOD DR Memphis, TN 38107
Want to know what your home might be worth? Contact us for a FREE valuation!

Our team is ready to help you sell your home for the highest possible price ASAP
Key Details
Sold Price $629,000
Property Type Single Family Home
Sub Type Detached Single Family
Listing Status Sold
Purchase Type For Sale
Approx. Sqft 3800-3999
Square Footage 3,999 sqft
Price per Sqft $157
Subdivision Hall-Wood Crest
MLS Listing ID 10145277
Sold Date 10/03/23
Style English
Bedrooms 4
Full Baths 4
Half Baths 1
Year Built 1932
Annual Tax Amount $8,985
Lot Size 0.630 Acres
Property Sub-Type Detached Single Family
Property Description
Exquisitely renovated home w/exceptional features & lots of natural light. Perfect balance of original character & today's conveniences. High end fixtures & finishes throughout. Geneva kitchen cabinets vintage Chambers ovens & range. Outdoor kitchen. Built on 2 lots. 2 car garage w/ large storage rm. Large bedrooms w/ baths. 2nd floor w/ large bonus room, kitchen, bedroom, bath & laundry. Perfect for AIRBNB or game/tv room. Minutes from medical district, across from Rhodes and green line!
Location
State TN
County Shelby
Area Overton Park
Rooms
Other Rooms 2nd Kitchen, Bonus Room, Entry Hall, In-Law Quarters, Laundry Room, Office/Sewing Room
Master Bedroom 18x13
Bedroom 2 17x14 Hardwood Floor, Level 1, Private Full Bath, Smooth Ceiling
Bedroom 3 14x12 Hardwood Floor, Level 1, Private Full Bath, Smooth Ceiling
Bedroom 4 13x12 Hardwood Floor, Level 2, Private Full Bath, Smooth Ceiling, Walk-In Closet
Dining Room 14x11
Kitchen Island In Kitchen, Pantry, Separate Den, Separate Dining Room, Separate Living Room, Updated/Renovated Kitchen
Interior
Interior Features Security System
Heating Central, Gas
Cooling Central
Flooring Hardwood Throughout, Marble/Terrazzo, Smooth Ceiling
Fireplaces Number 1
Fireplaces Type In Living Room, Masonry
Equipment Cooktop, Double Oven, Gas Cooking, Refrigerator
Exterior
Exterior Feature Double Pane Window(s), Storm Window(s)
Parking Features Garage Door Opener(s), Gated Parking, Side-Load Garage, Storage Room(s)
Garage Spaces 2.0
Pool None
Roof Type Composition Shingles
Building
Lot Description Corner, Iron Fenced, Landscaped, Level, Some Trees, Wood Fenced
Story 2
Sewer Public Sewer
Water Gas Water Heater, Public Water
Others
Acceptable Financing Cash
Listing Terms Cash
Read Less
Bought with Ashleigh Bettis • Bluff City Realty Group, LLC




